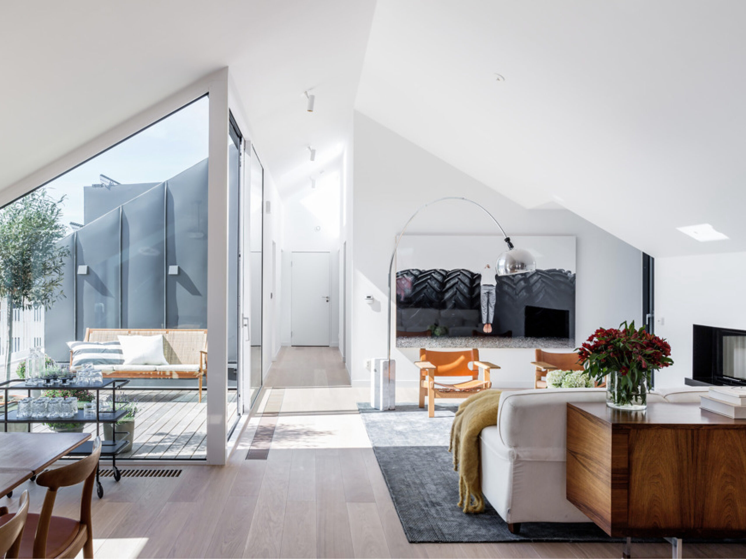
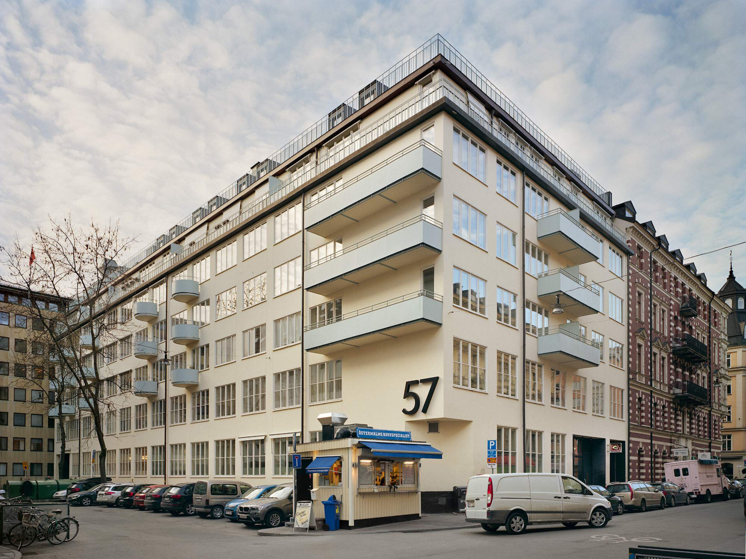
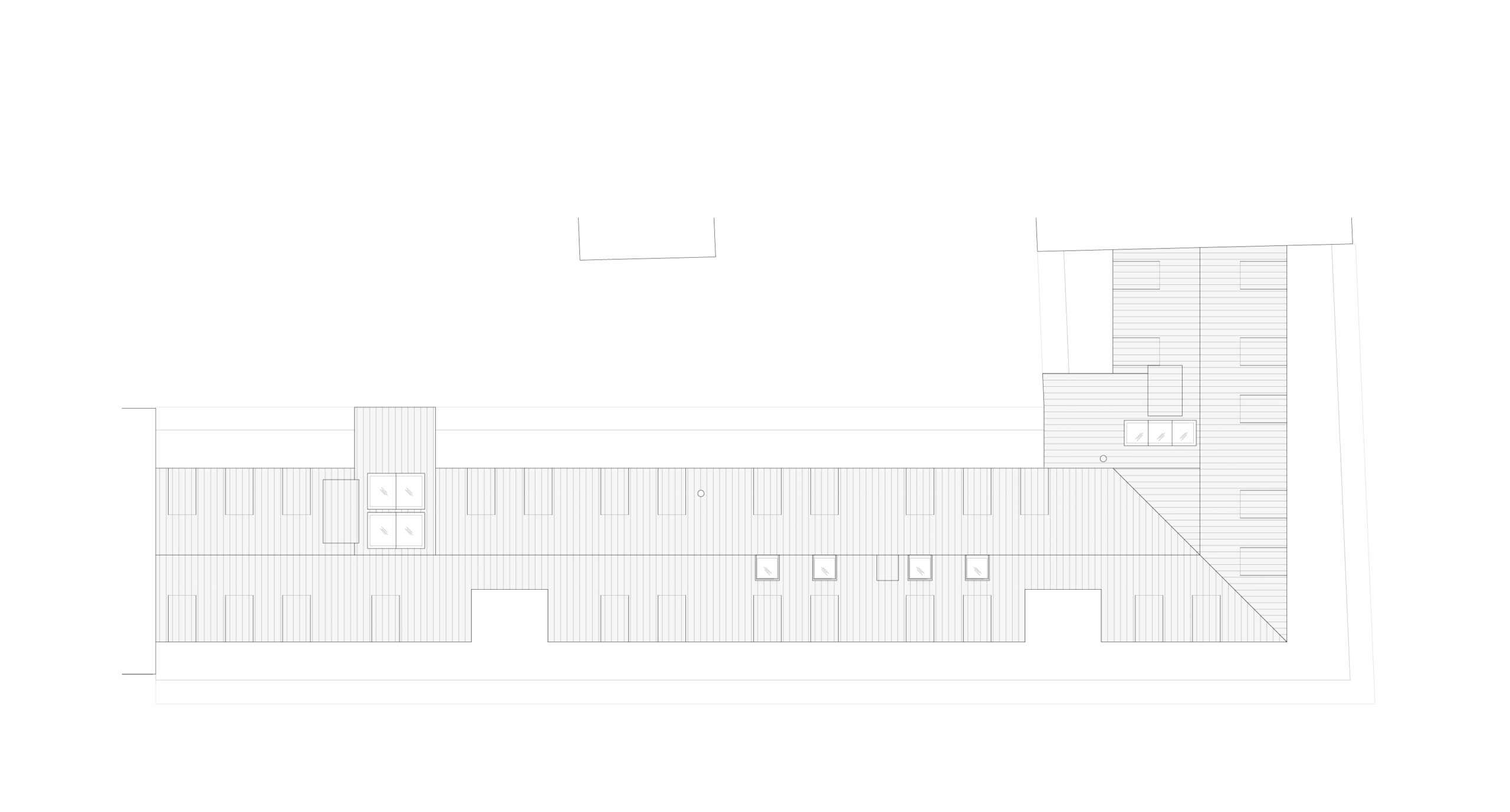
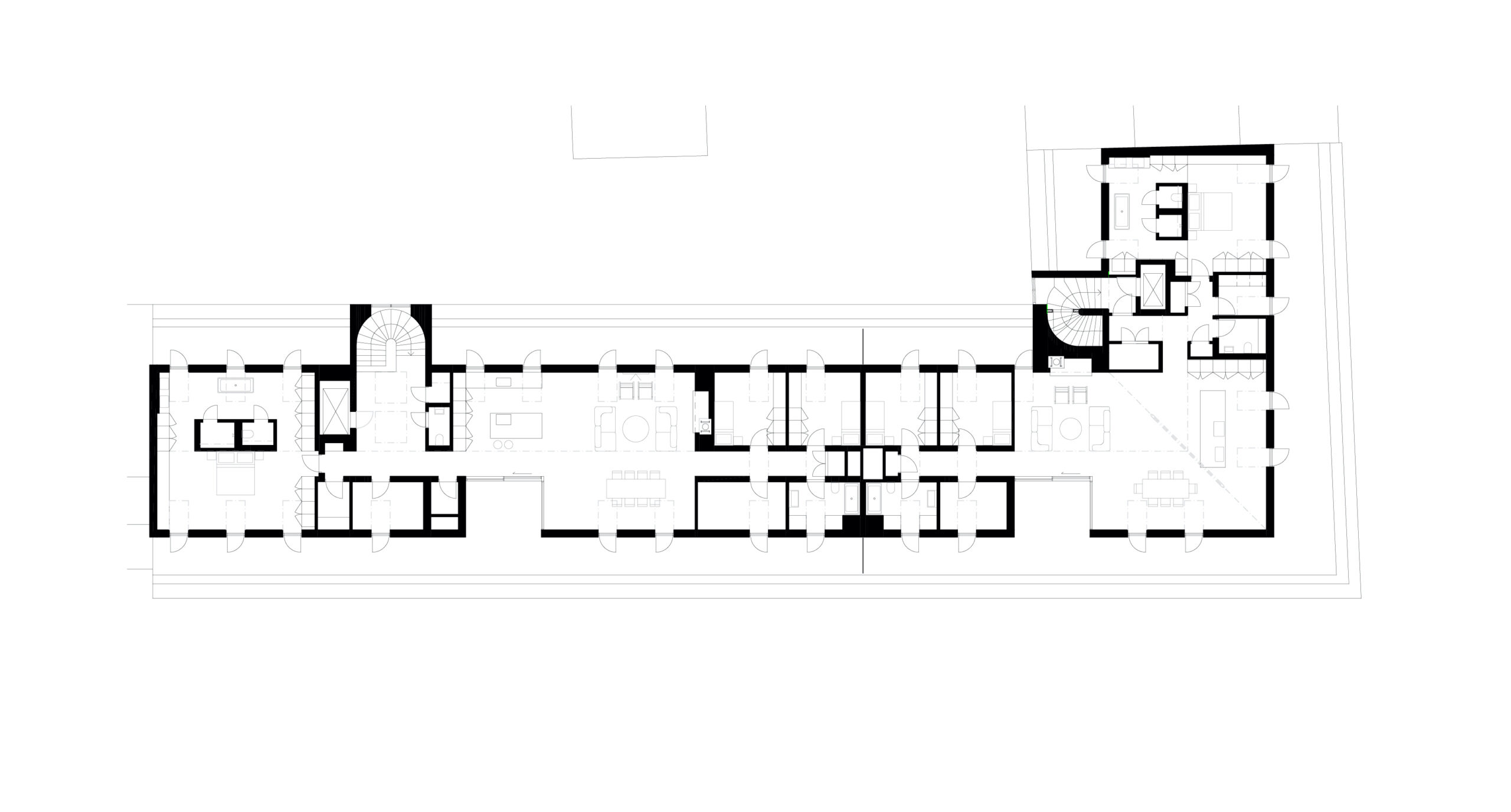
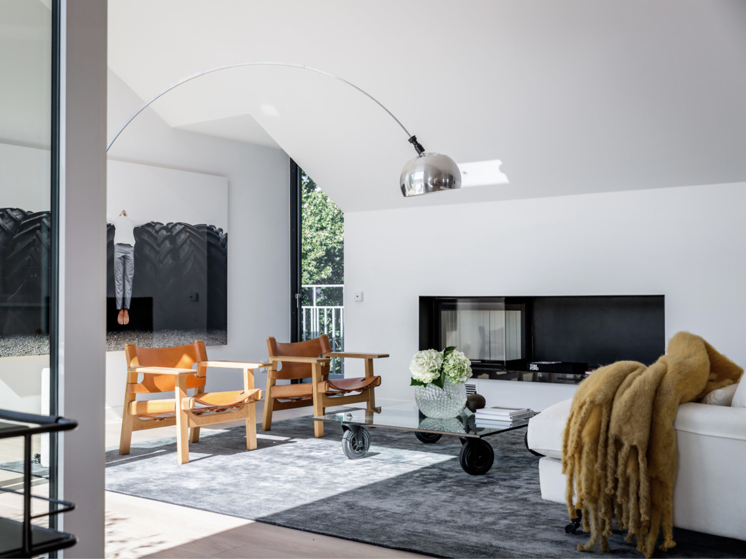
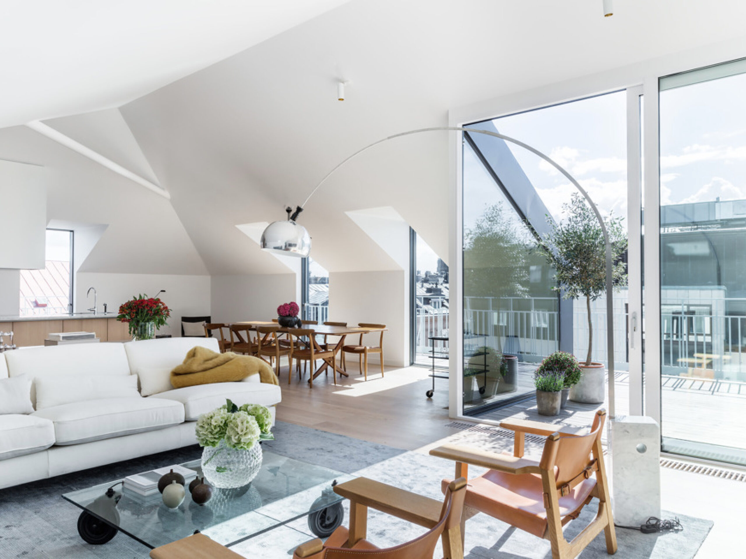
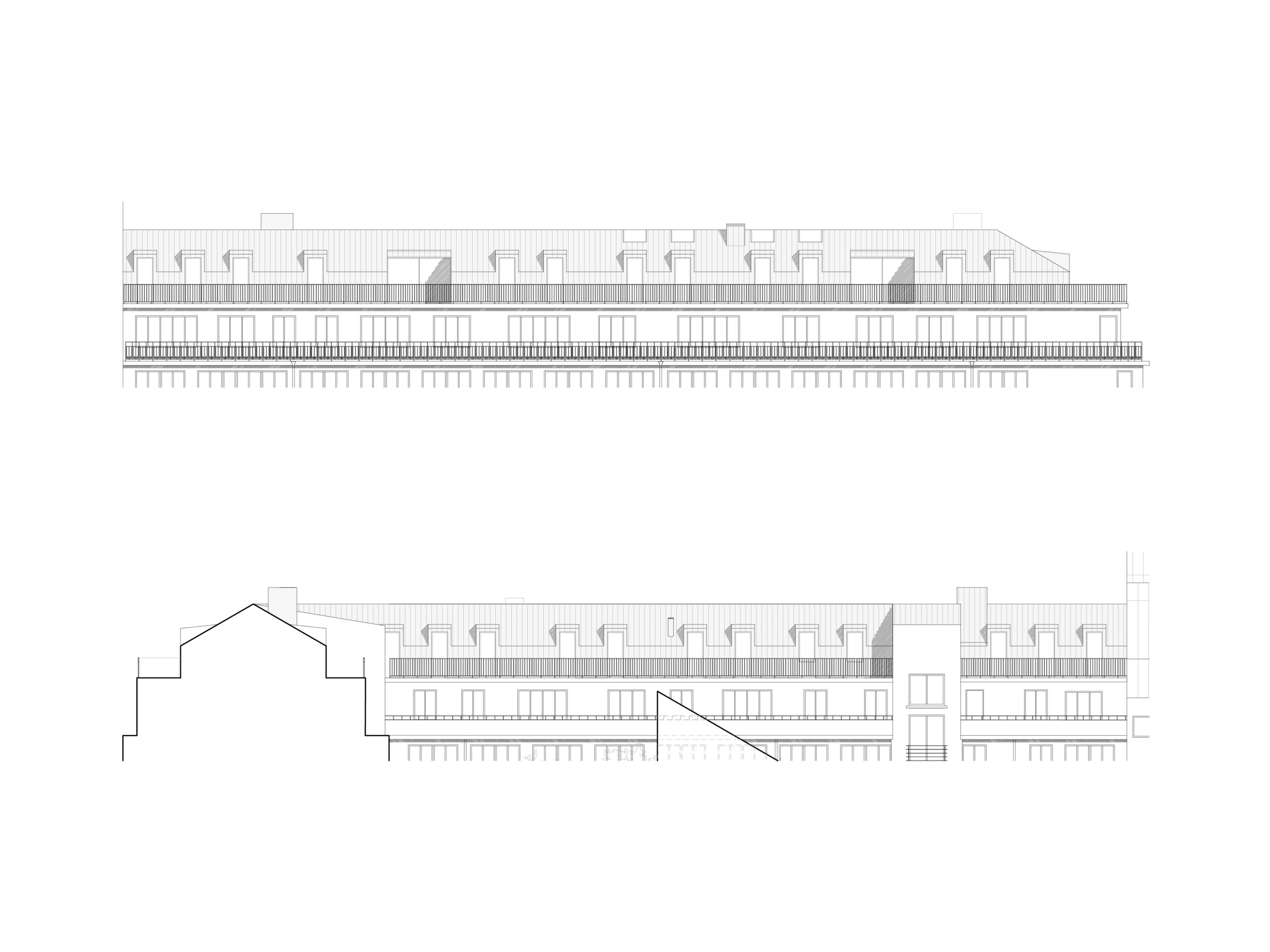
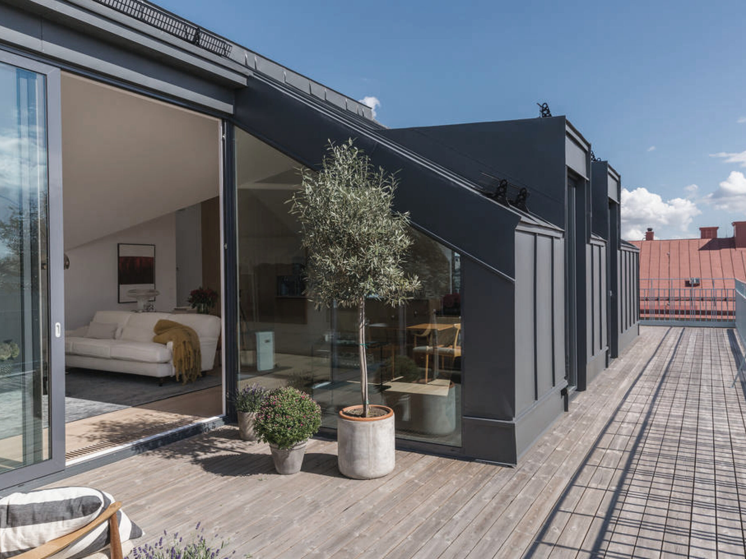
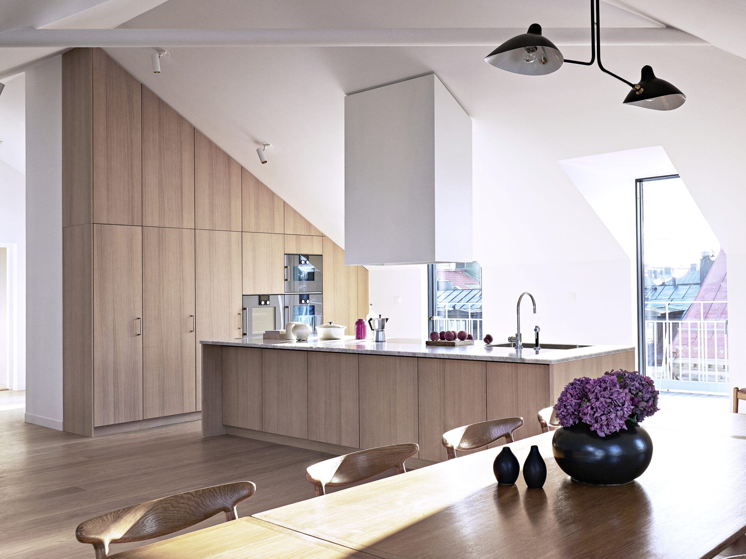
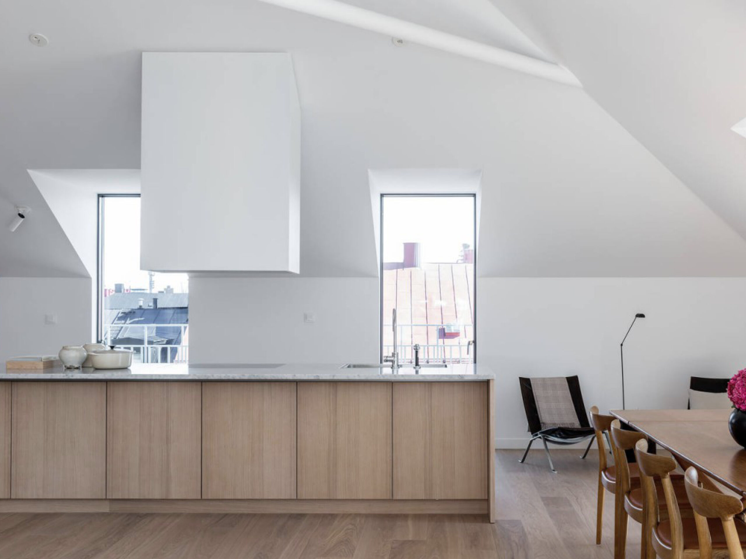
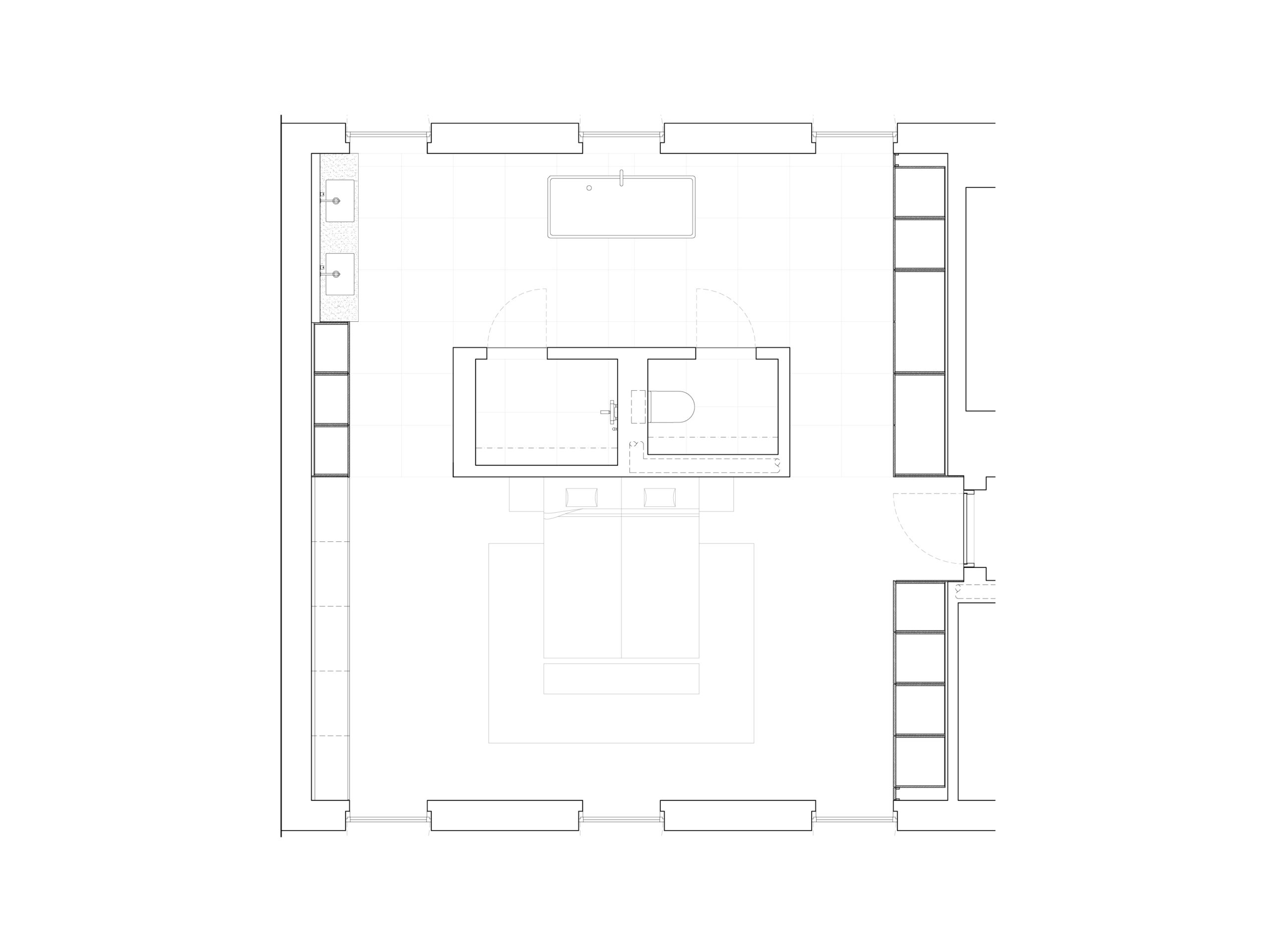
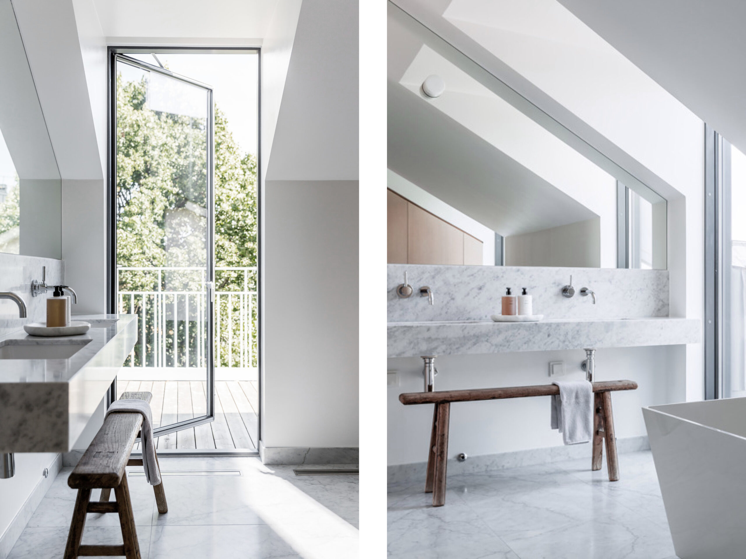
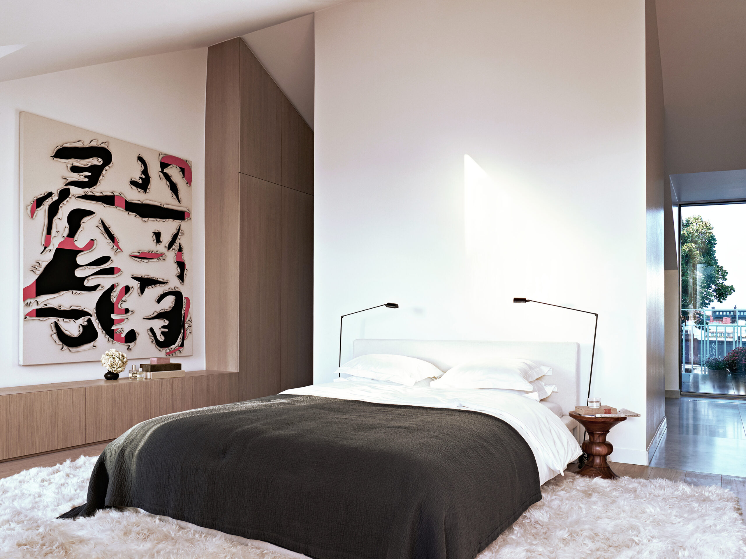
Nybrogatan
Stockholm, Sweden
450 square metres
Penthouse
A new penthouse with two apartments has been built on the roof of a recently converted former post office, originally designed by Erik Lallerstedt. The new apartments feature large living rooms & open-plan kitchens, designed to be both practical & social.
Carpentry, including kitchens & wardrobes, is custom-designed in oak, & the living rooms contain bespoke built-in fireplaces. The master bedrooms have spacious bathrooms & wardrobes. A continuous terrace is accessible from every room, with custom-designed steel railings. The building’s form gives the interiors sloping ceilings, while glazed cut-out areas in the volume create larger terrace spaces for seating.
