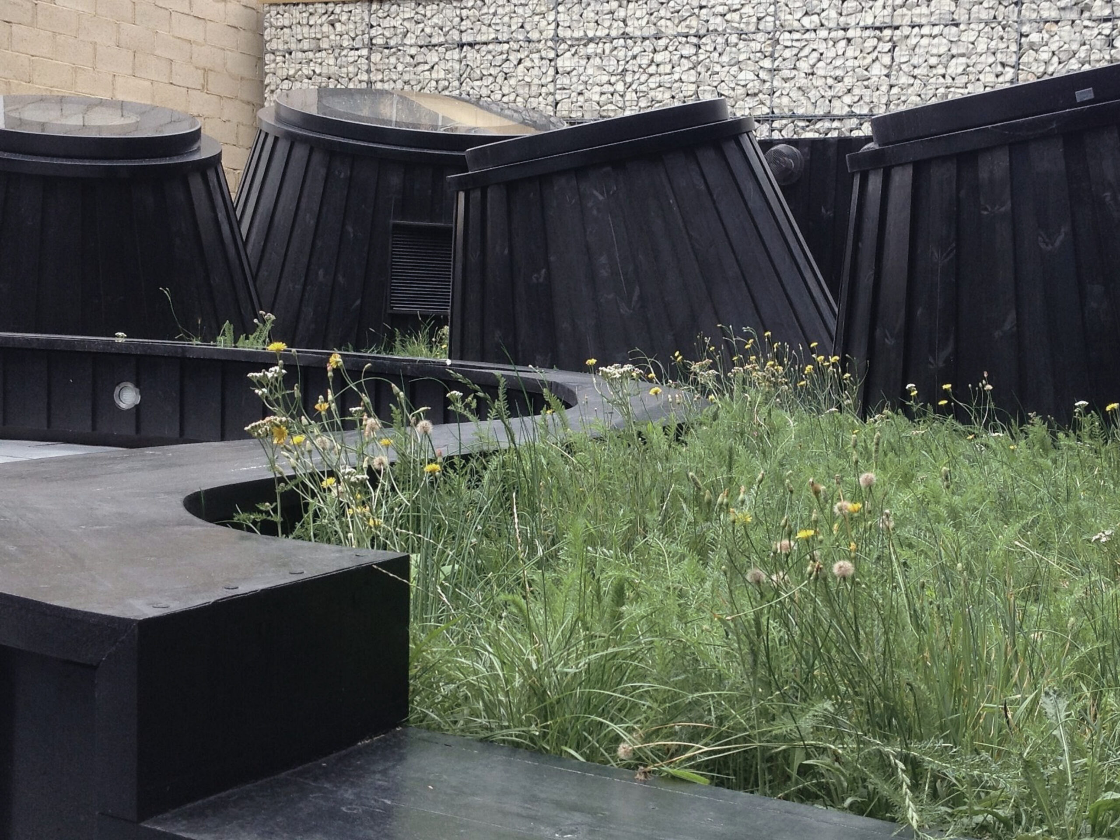
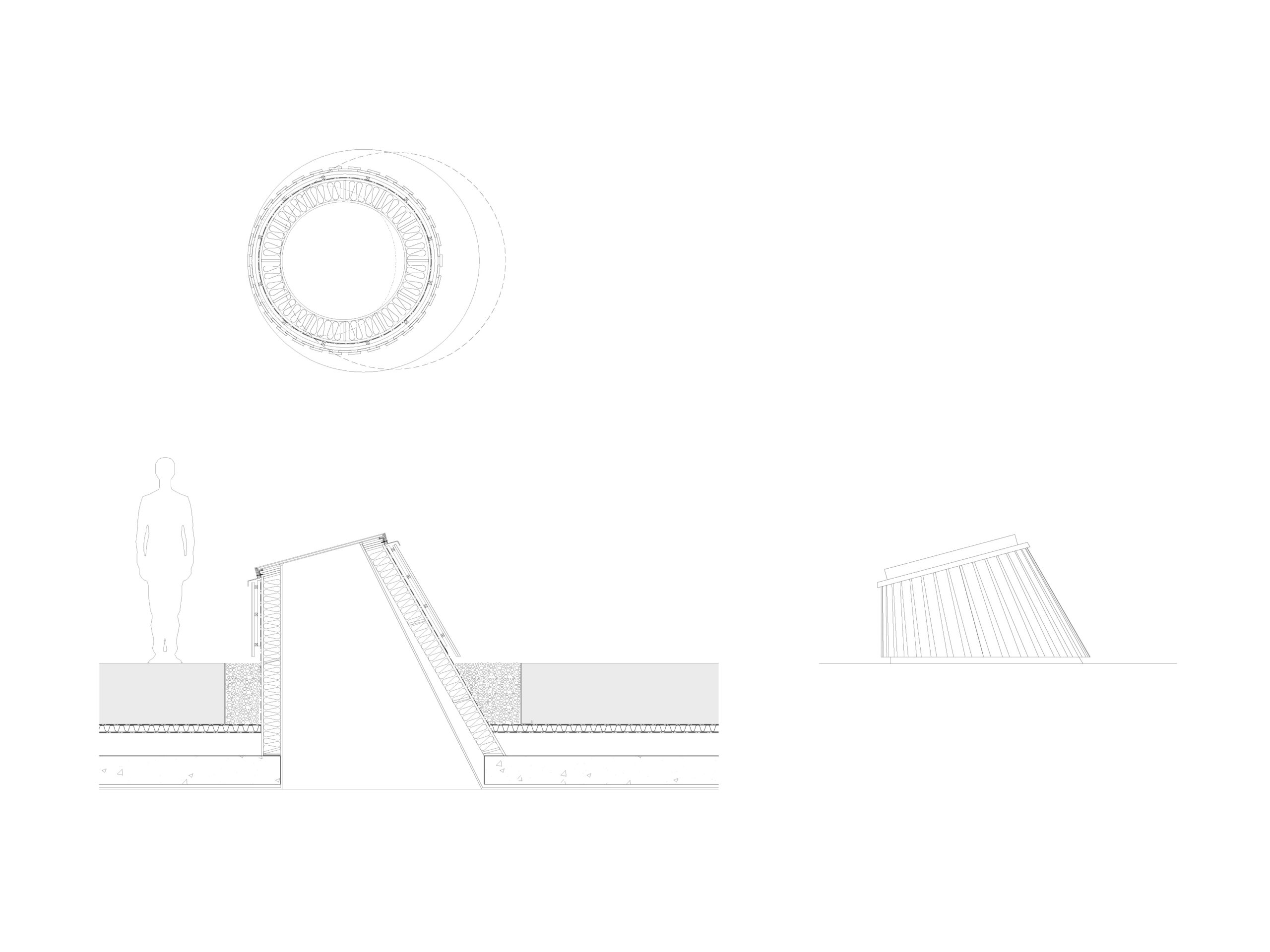
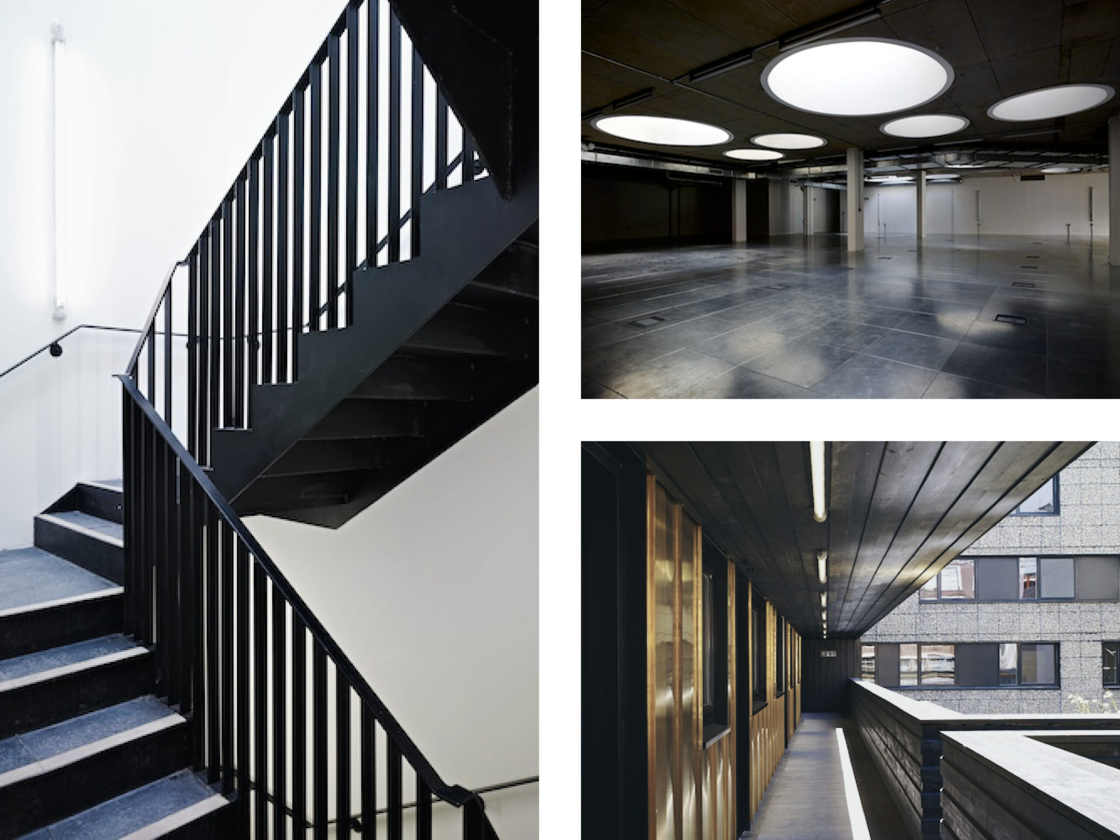
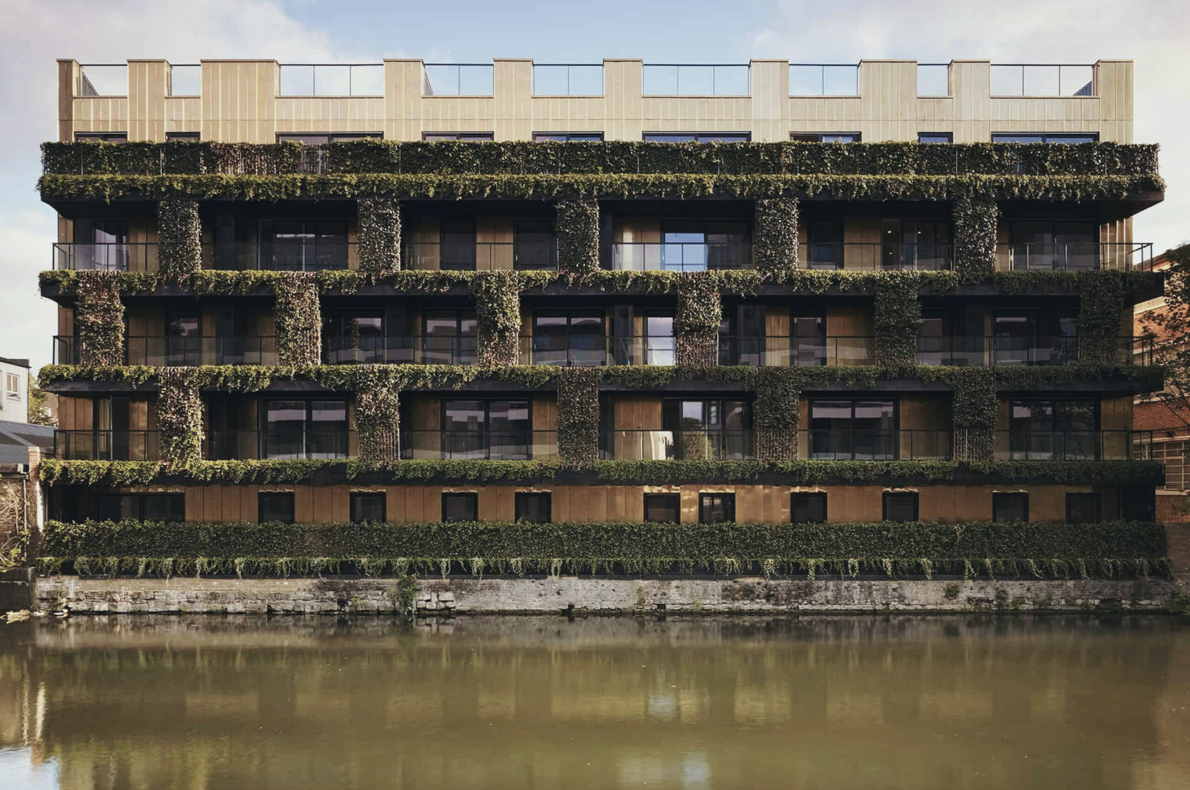
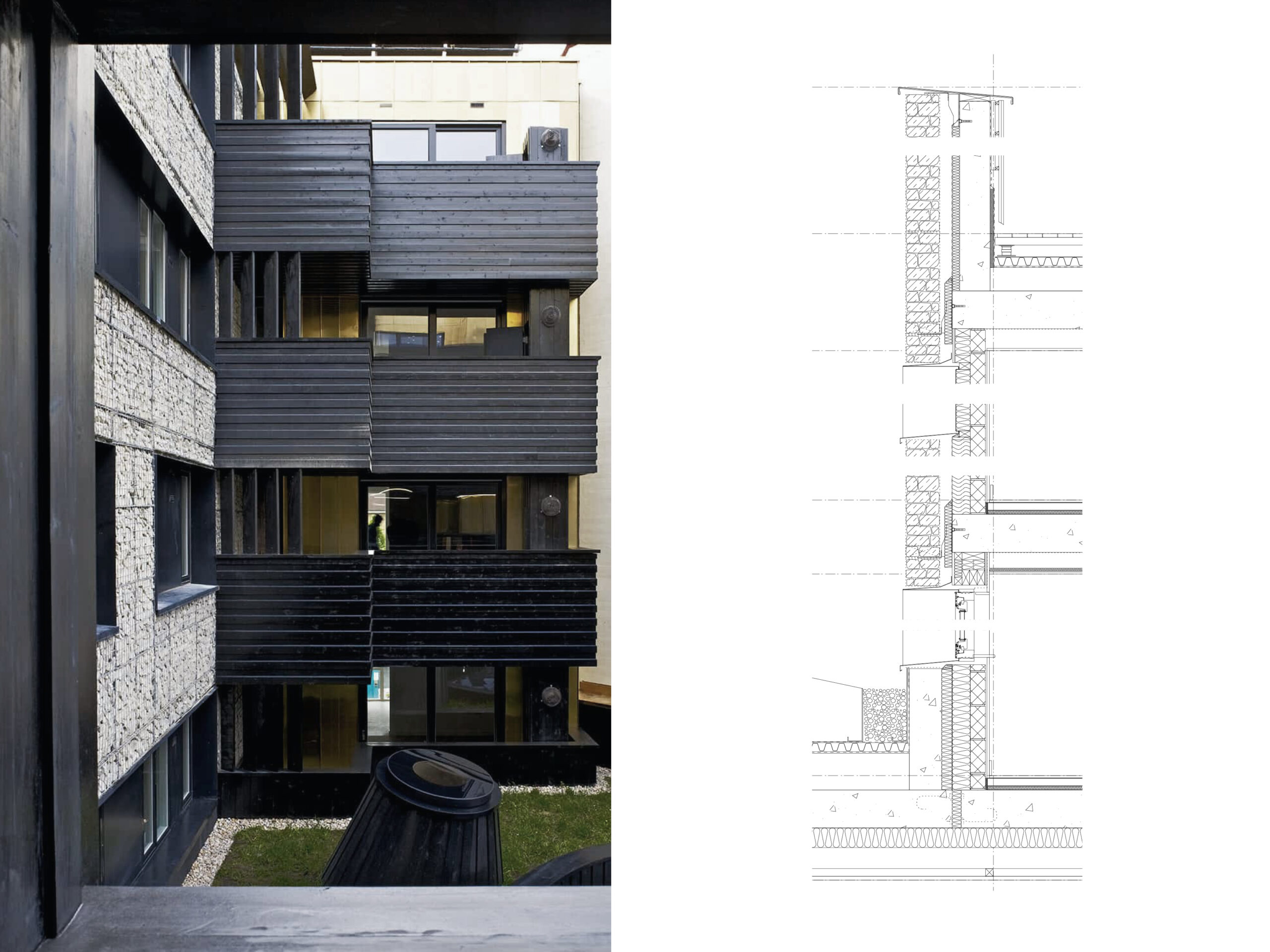
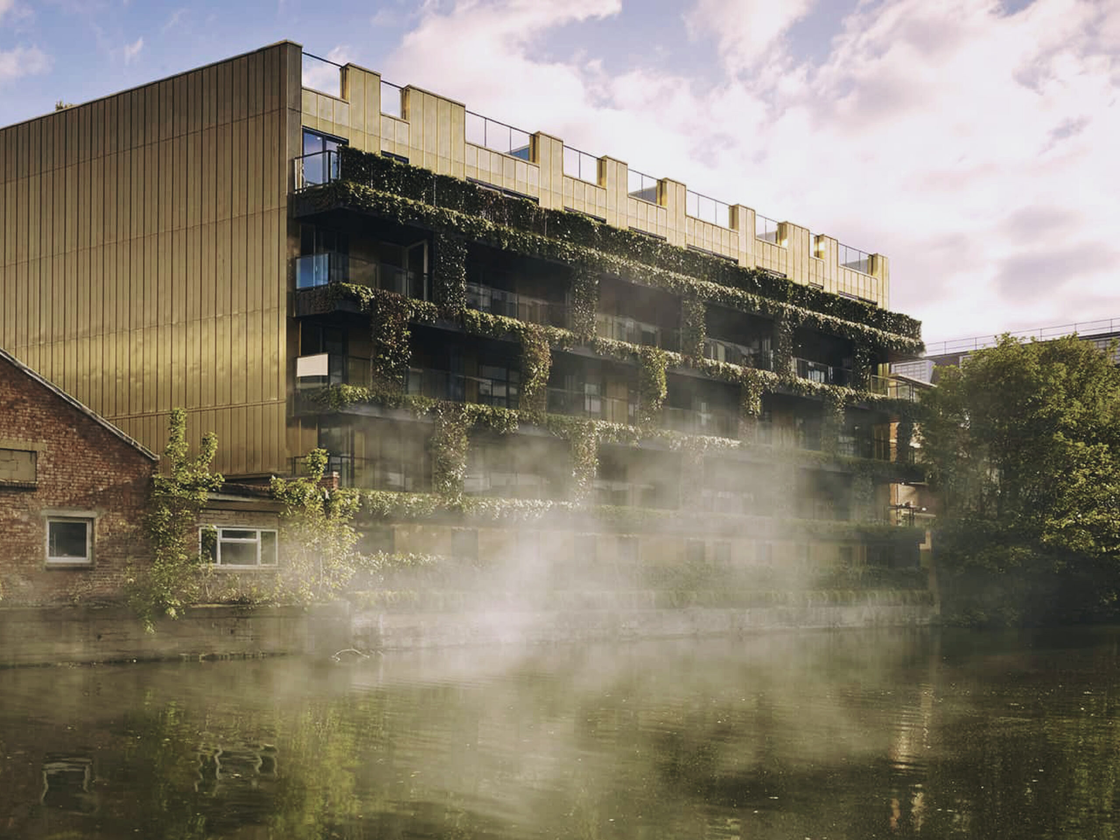
Orsman Road
London, UK
4 000 square metres
Housing
Orsman Road is a distinct addition to its historic waterside setting. On a site with a history of failed planning applications, we worked with the Borough of Hackney’s policy to create a residential development that could enhance the newly created ‘Green Corridor’ along the Regent’s Canal & maximize biodiversity. The scheme was also required to have a unique & distinct identity and enhance the character of this delicate conservation area.
The building’s form creates a closed courtyard with public outside corridors providing access to the apartments, while molehill roof lights bring natural light into the commercial space below. The development presents a mixed-use of housing with an integrated commercial retail space on the ground floor. Sensitively designed to evolve & mature with the passing of time, the building’s copper carapace cladding will weather to a rich brown, reflecting the Regent Canal’s warm muted tones.
