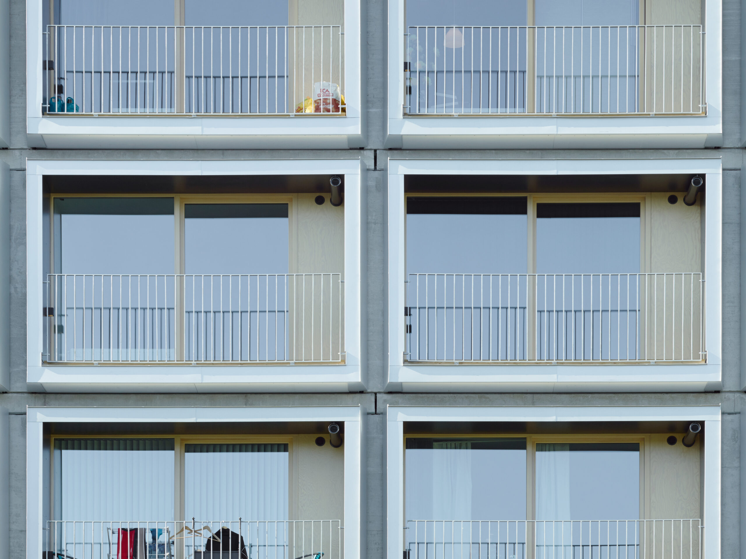
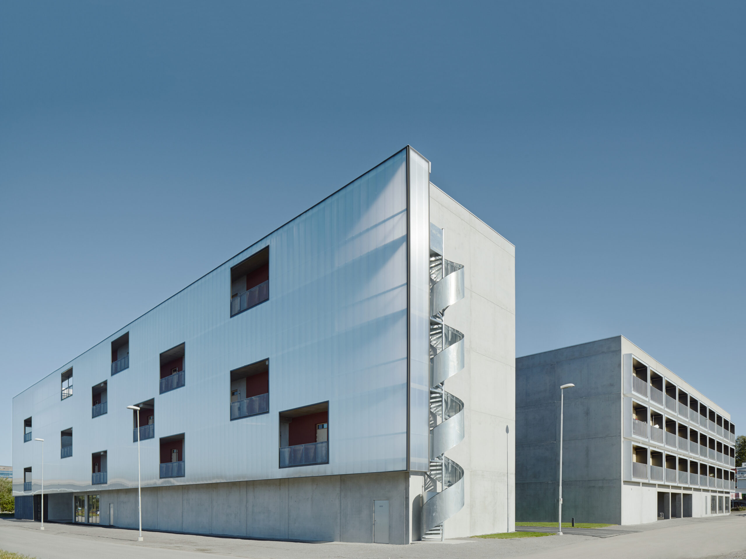
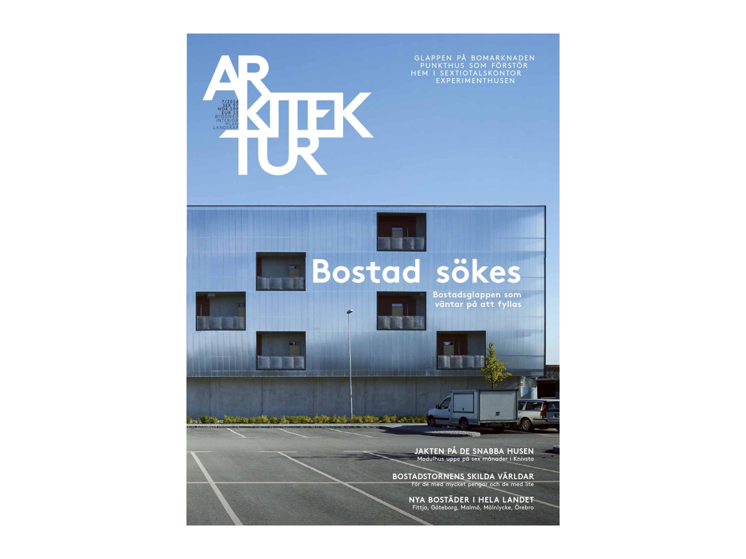
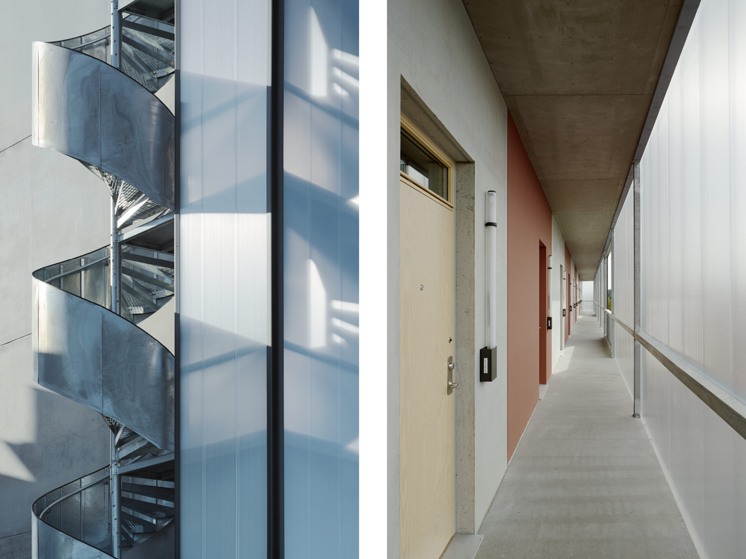
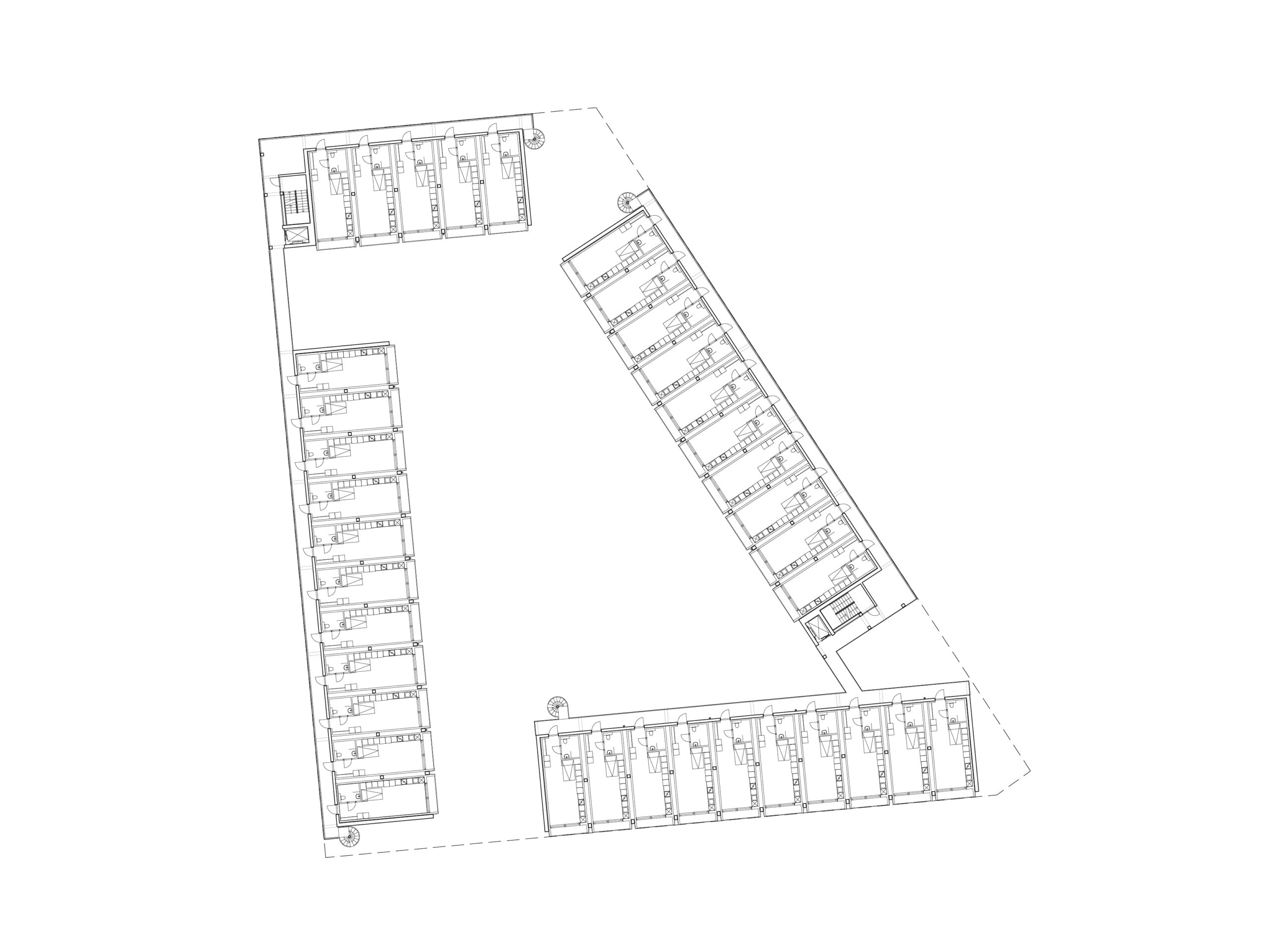
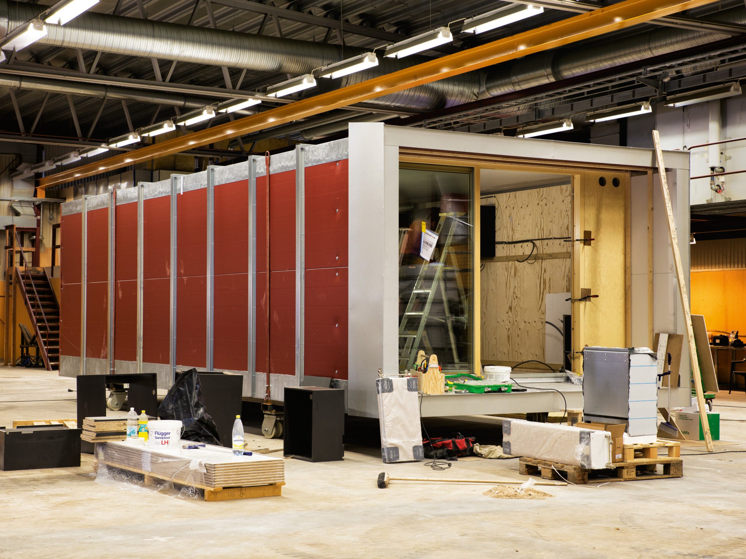
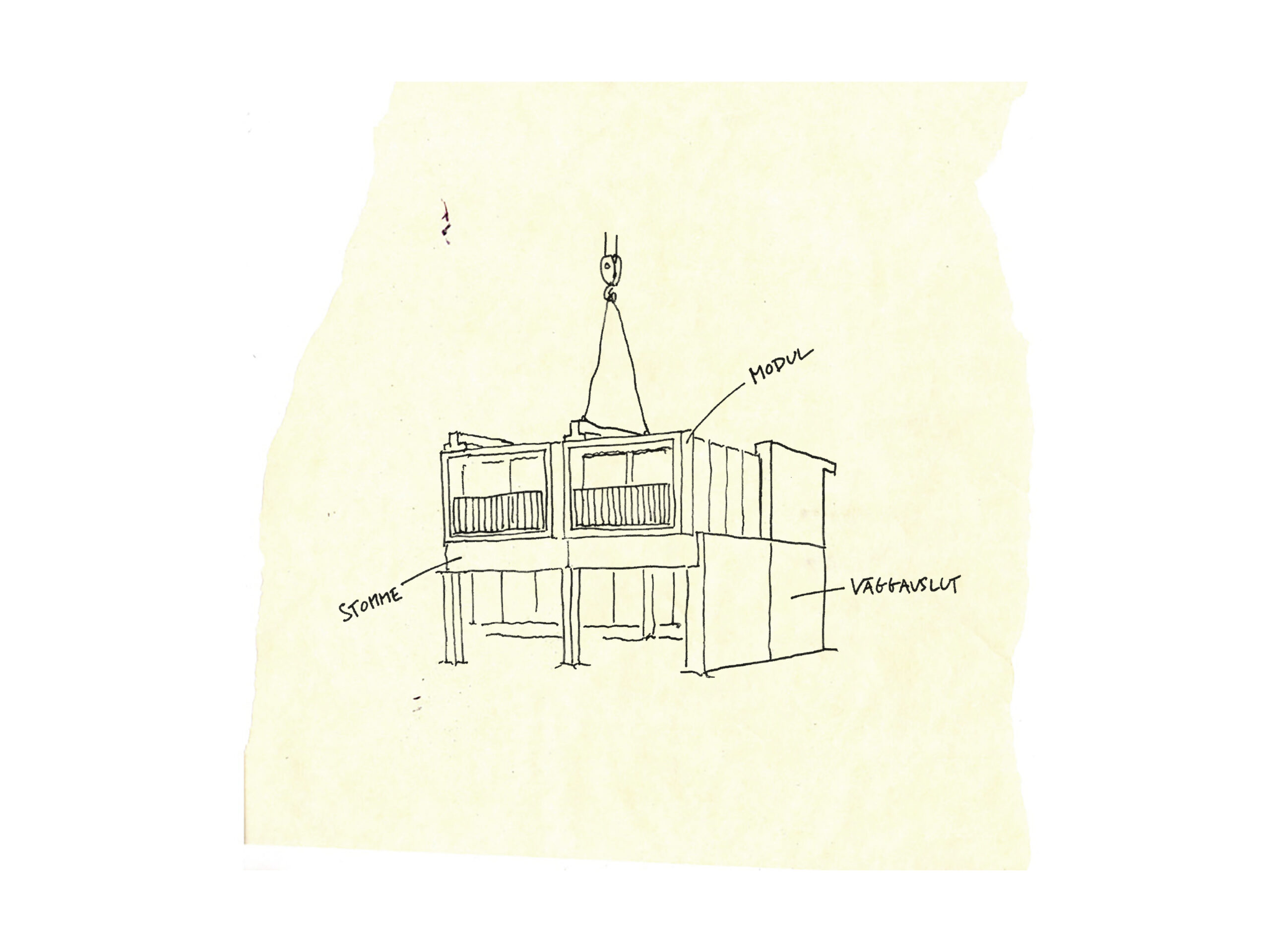
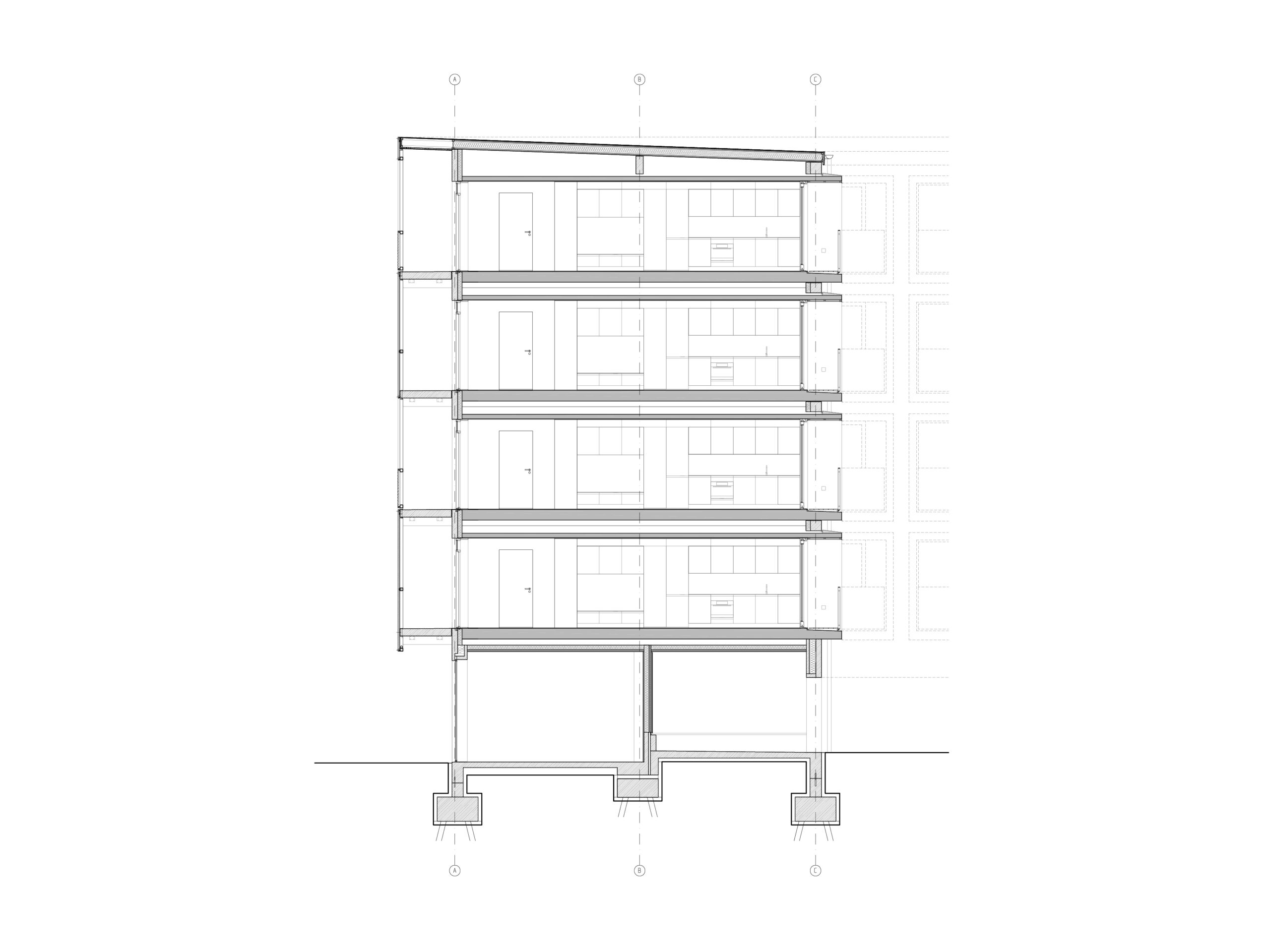
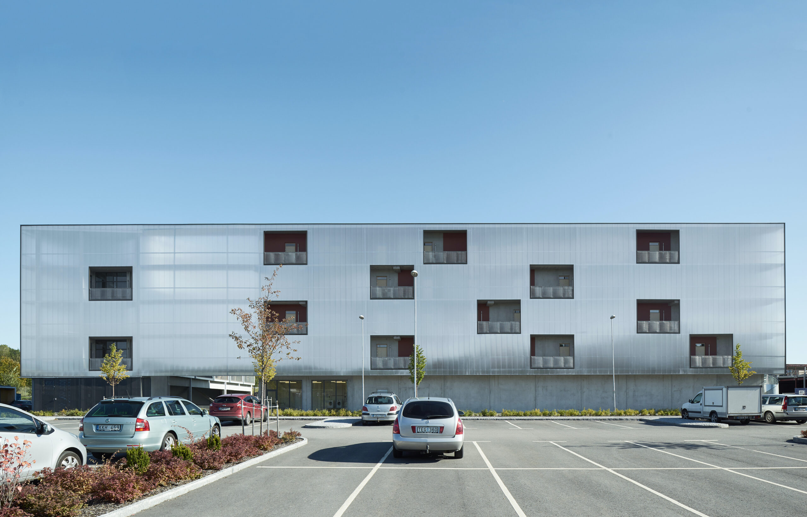
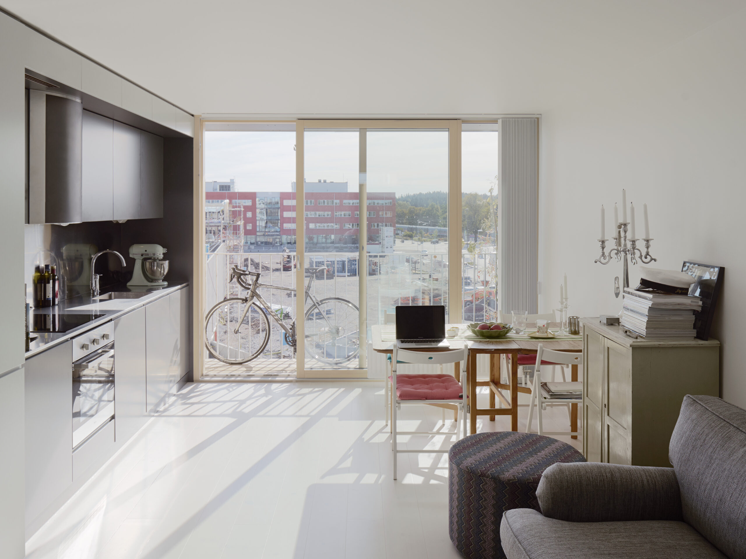
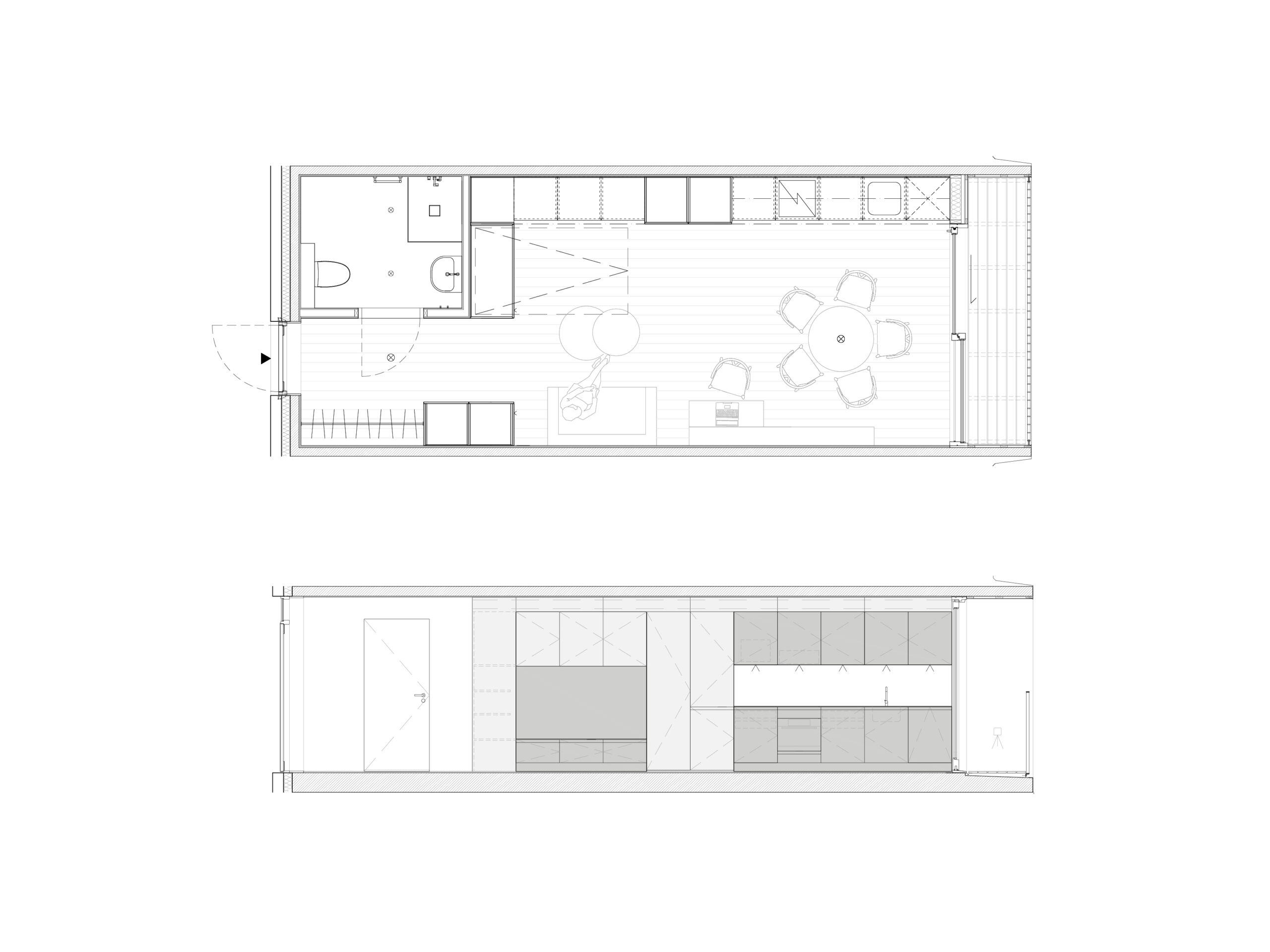
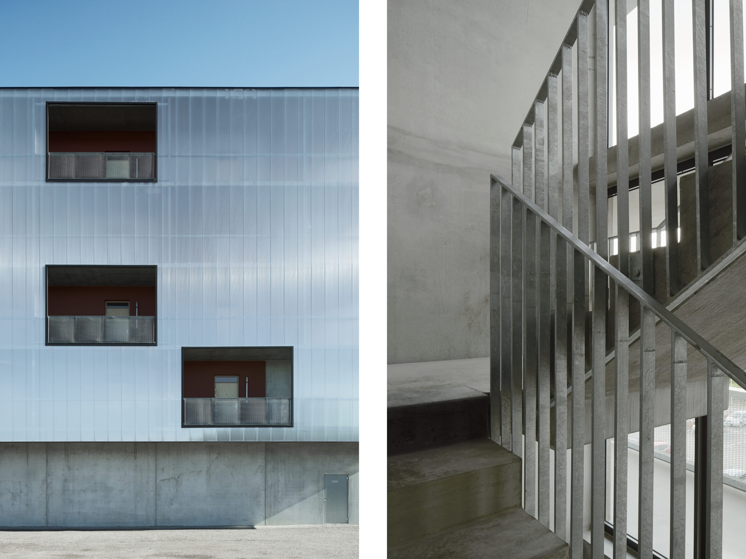
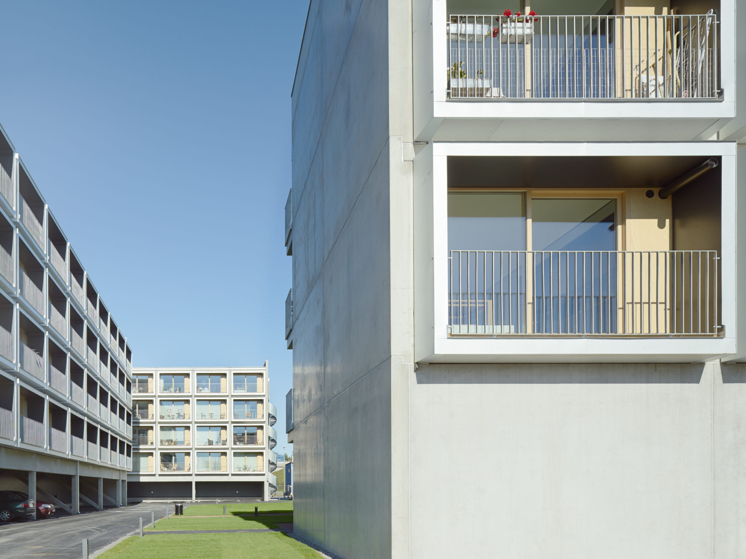
Eda
Knivsta, Sweden
6 000 square metres
Prefabricated housing
Prototype project exploring low-cost, off-site prefabrication to address affordable housing in Sweden. Prefabricated concrete elements form a space-frame structure supporting modular apartment units. The project spans a full city block, with four connected buildings arranged around a private green courtyard.
The ground floor includes a cafe, shops, and shared facilities, while apartments above are linked by a semi-external corridor. A translucent polycarbonate skin encloses the corridor, revealing a chequered pattern of red-painted & raw concrete walls behind. Two distinct entrances are framed with prefabricated stretch-metal cassettes, while custom lights & stair rails complement the palette of standard prefabricated components.
