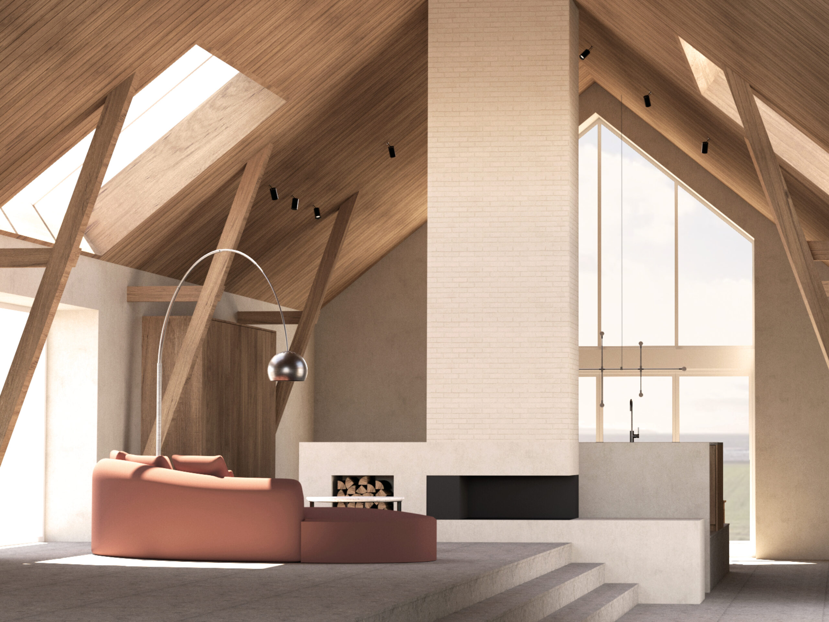
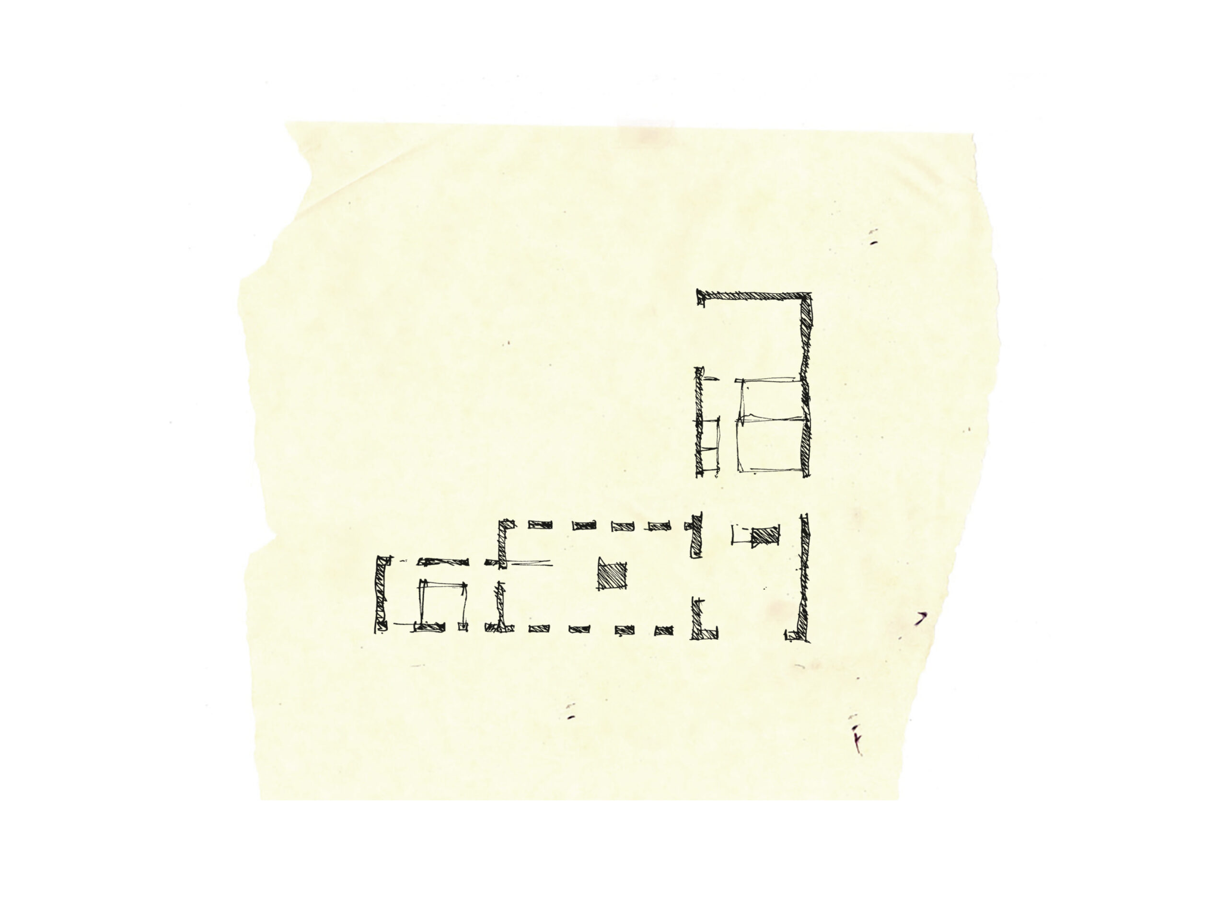
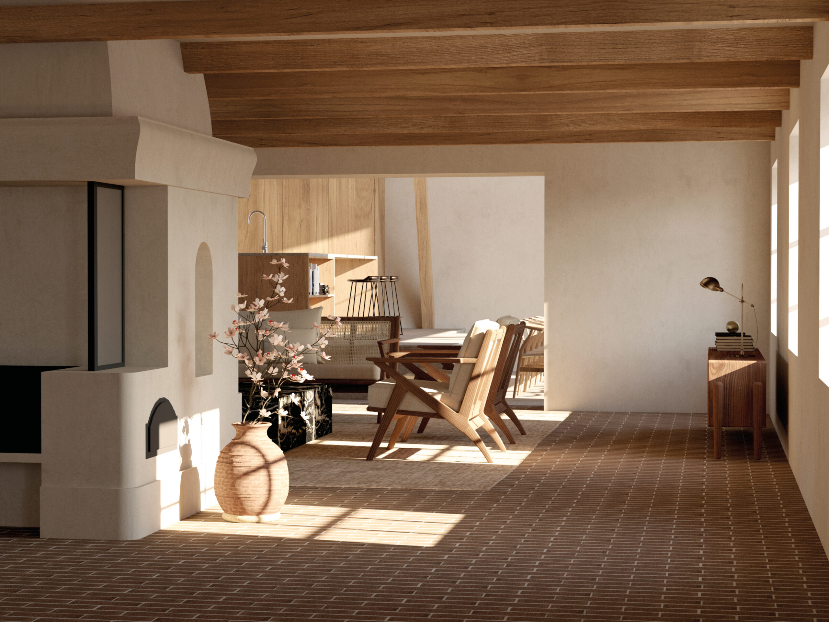
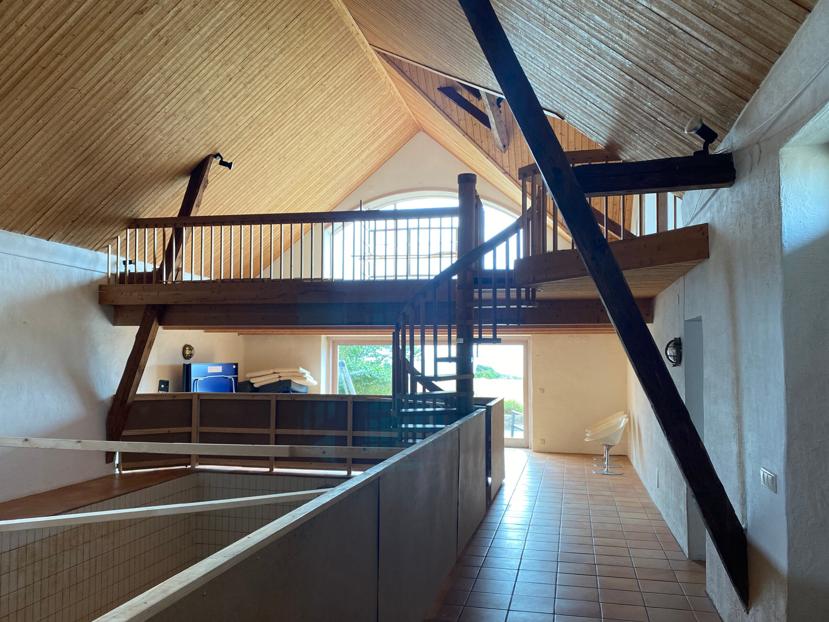
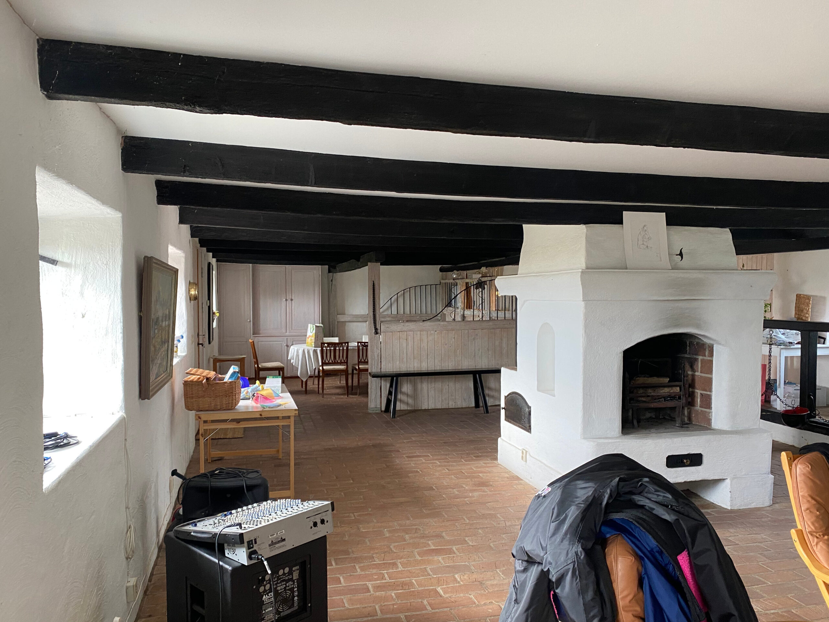
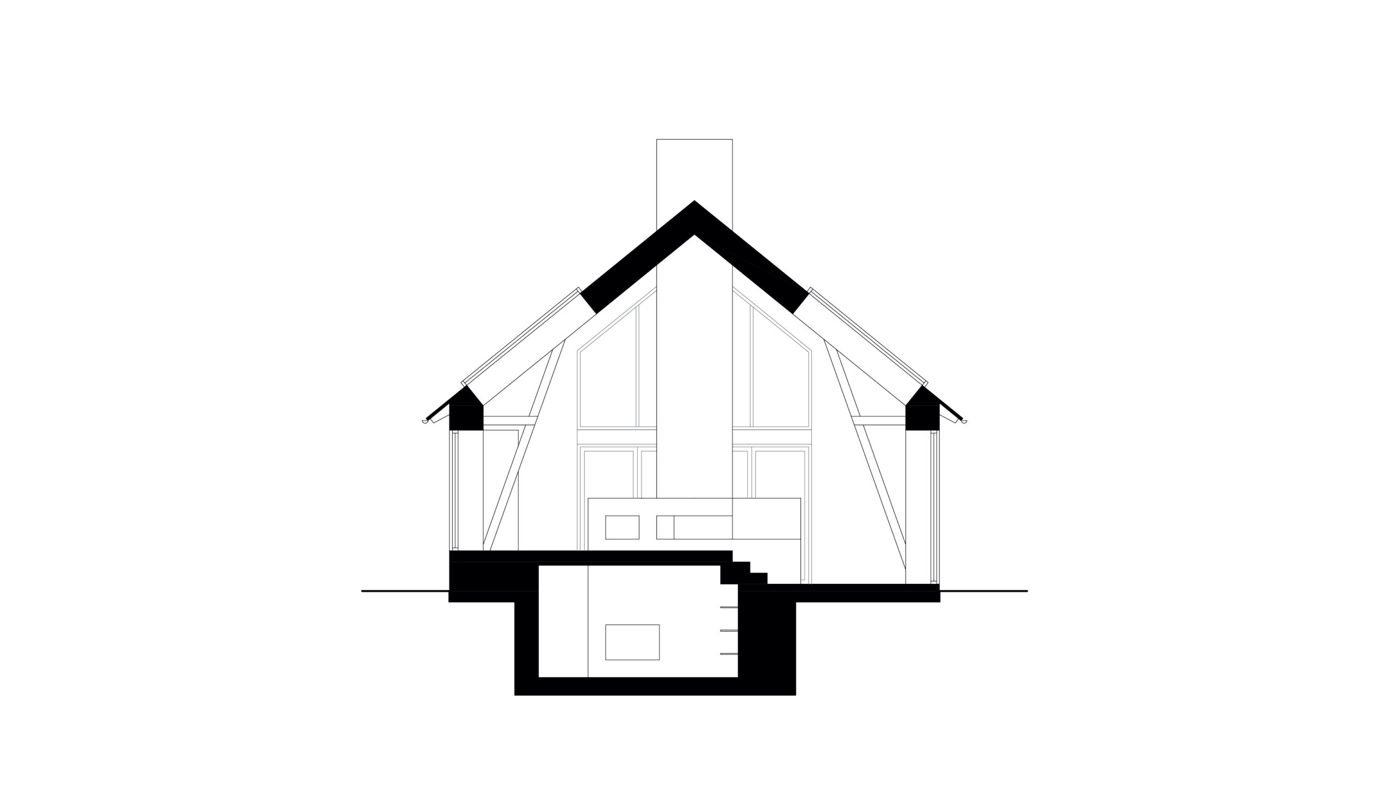
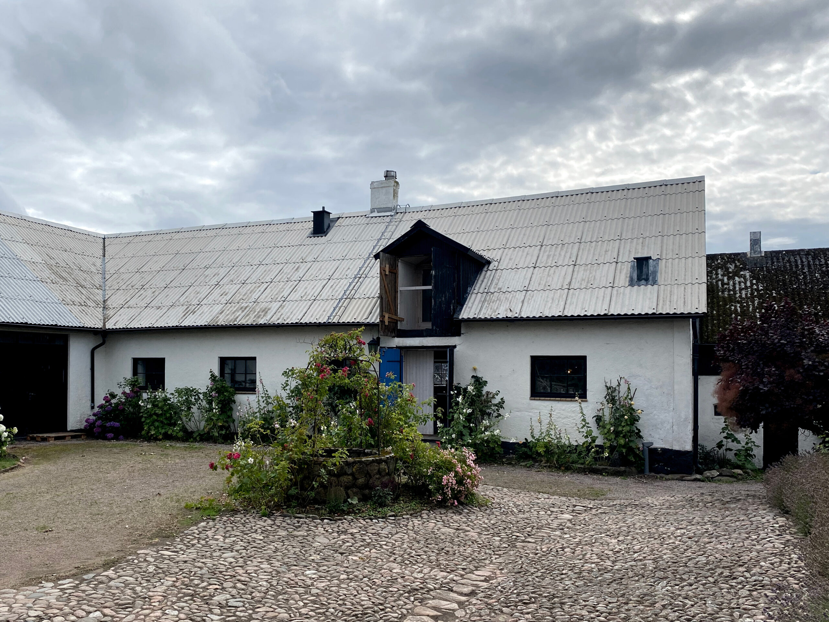
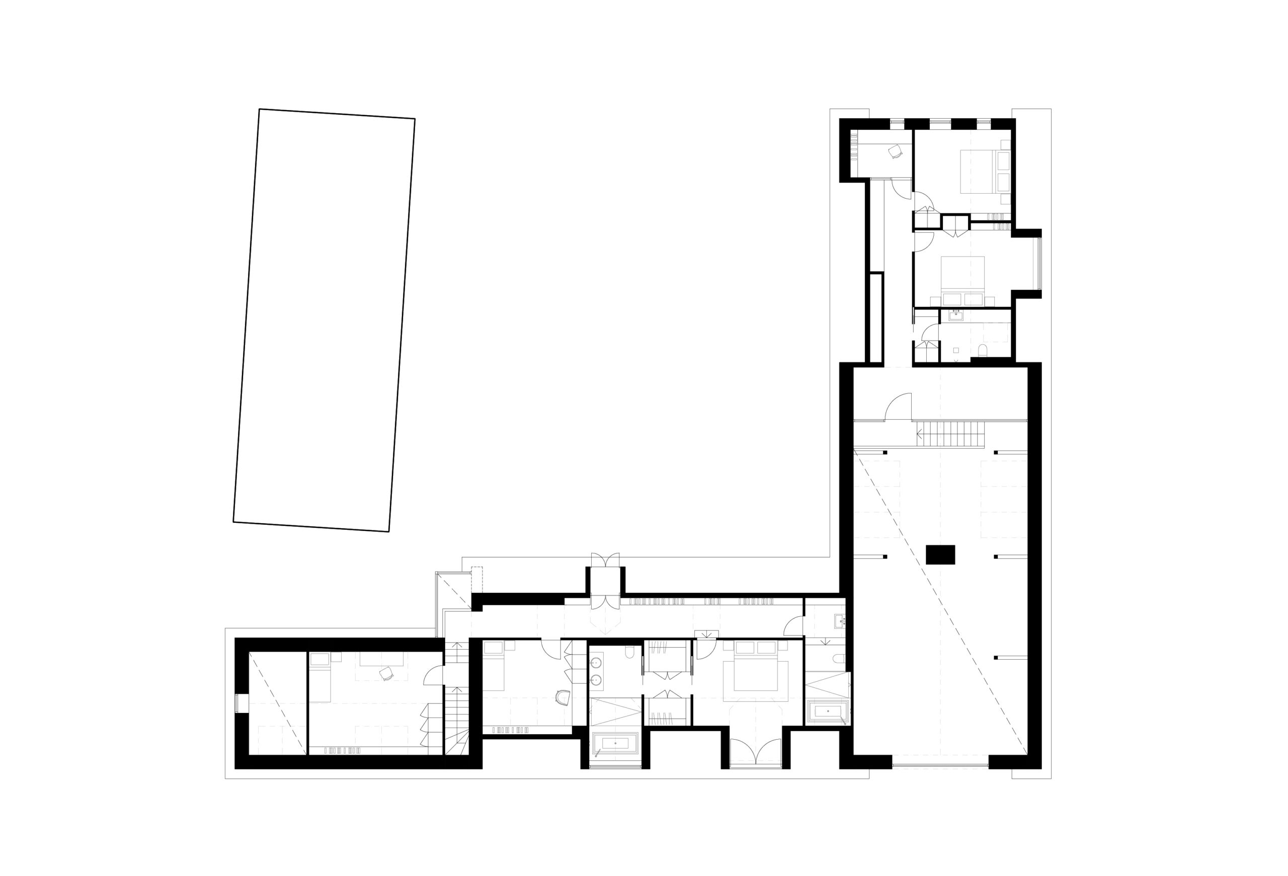
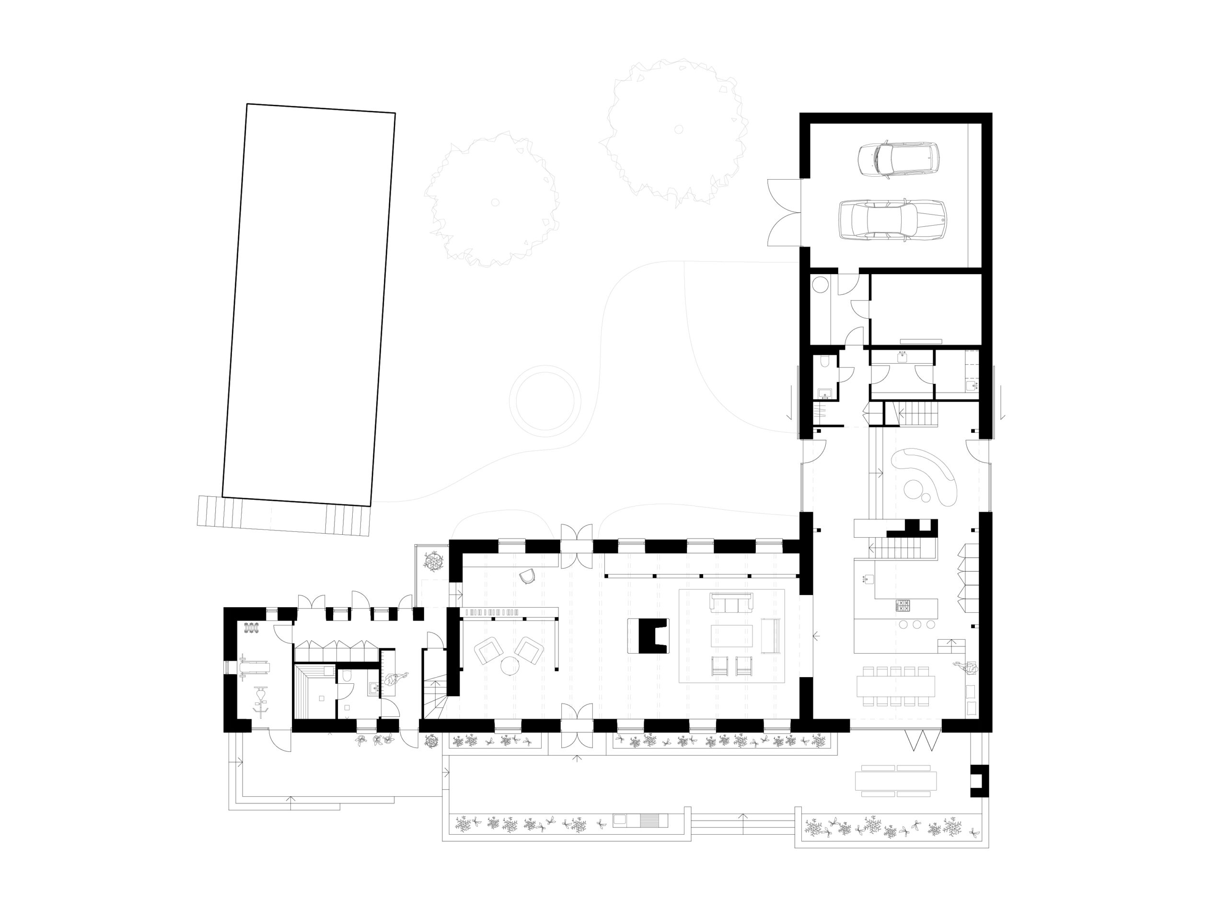
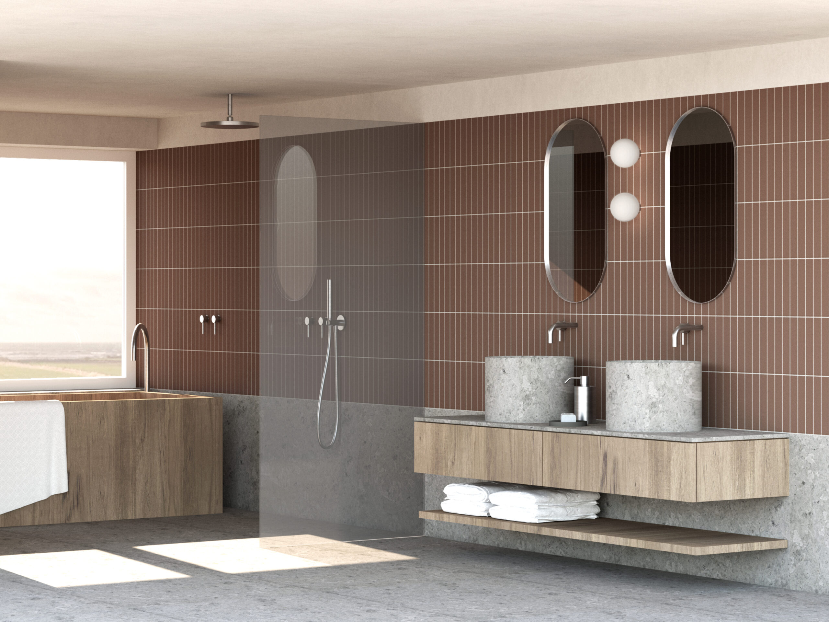
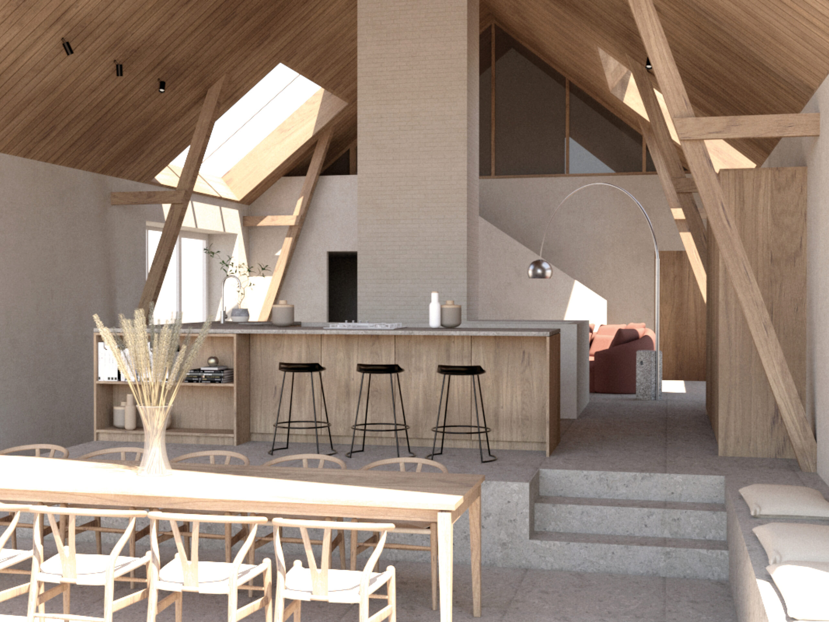
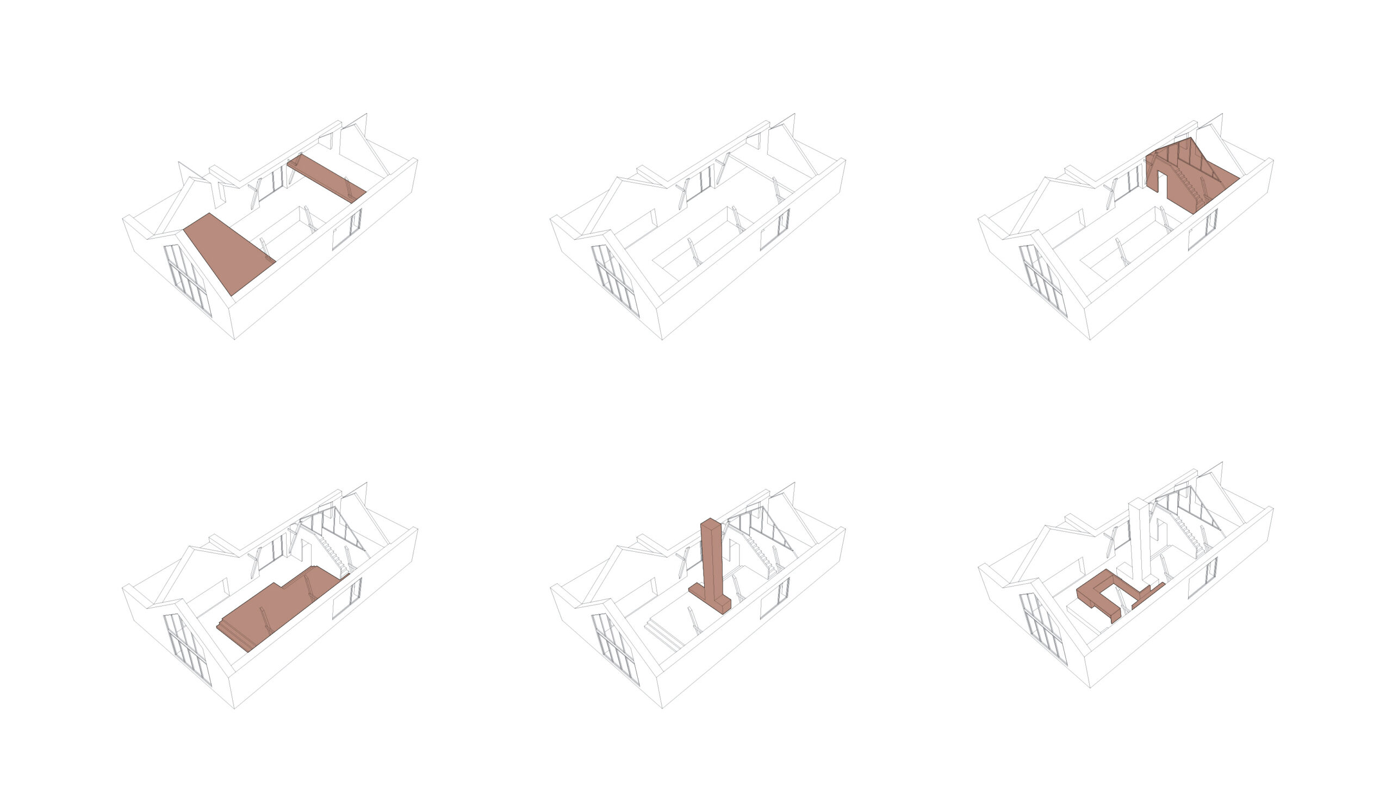
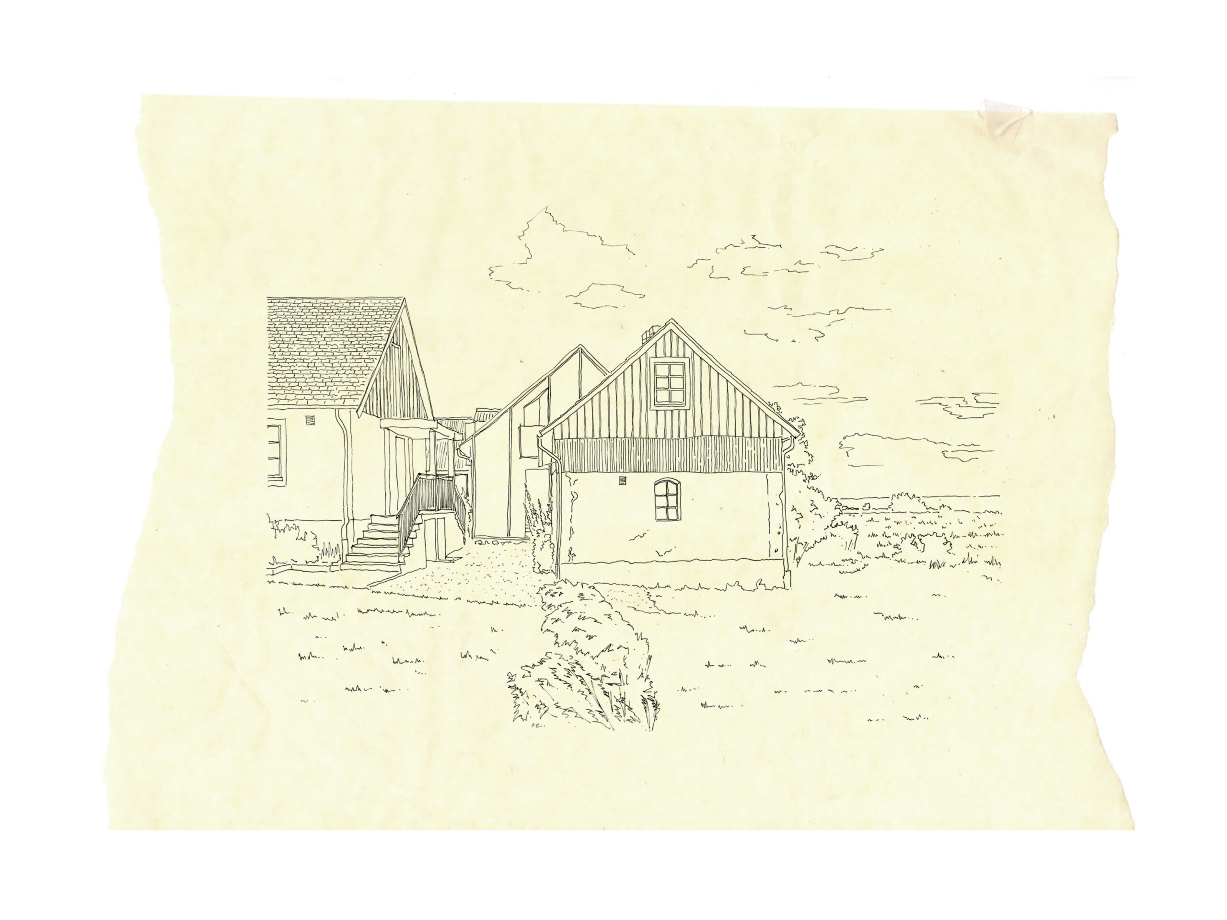
Bondgård
Ranarpsstrand, Sweden
650 square metres
Farmhouse renovation
The old farmhouse in South Sweden consists of three connected houses forming an L-shape. One currently accommodates an indoor pool, sauna, mezzanine levels, & storage. Another is a former pig stable, & the last an old hen house. The client has purchased the property to convert it into a family home.
The existing pool house will become the new kitchen & dining area. One mezzanine towards the facade will be removed to extend the double-height space with sea views. It will feature a central element that includes a fireplace, a chimney, stairs leading down to the wine cellar in the lower level, and an L-shaped kitchen. The remaining areas housing guest rooms, garage, & support spaces. The pig stable will be converted into the living area, office, & family bedrooms. The hen house will accommodate a double-height gym with roof lights, sauna, & backup spaces.
