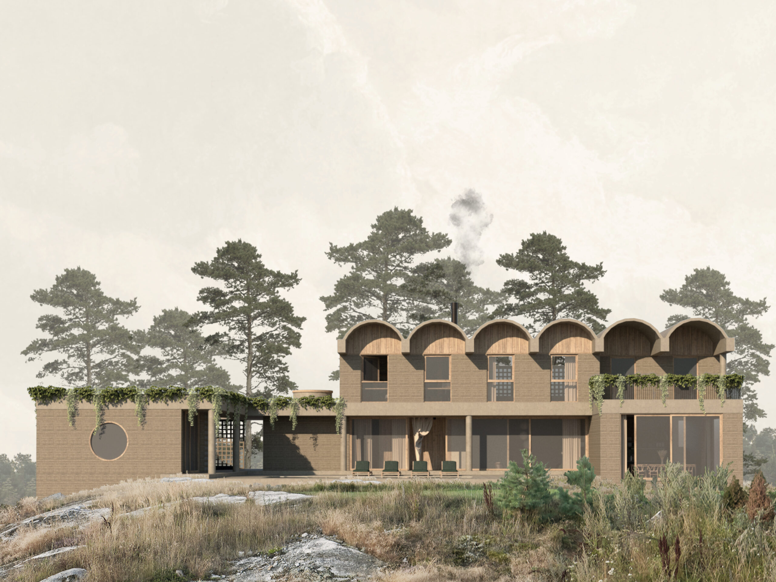
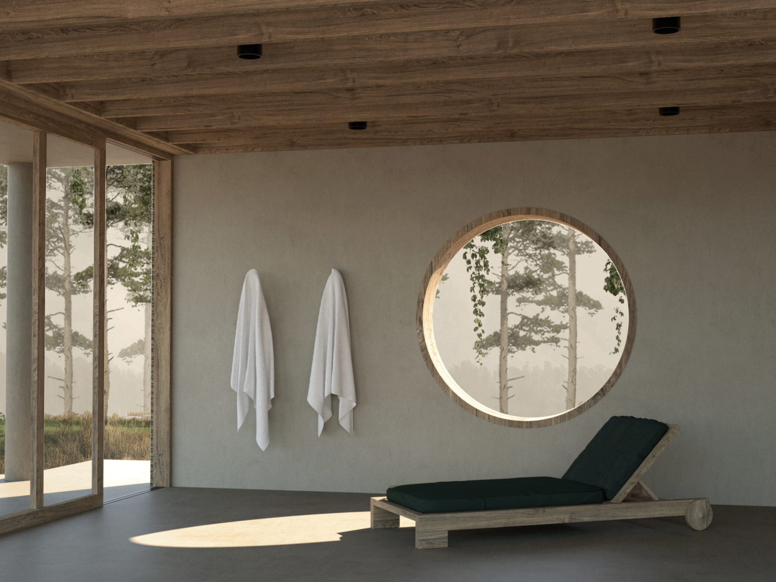
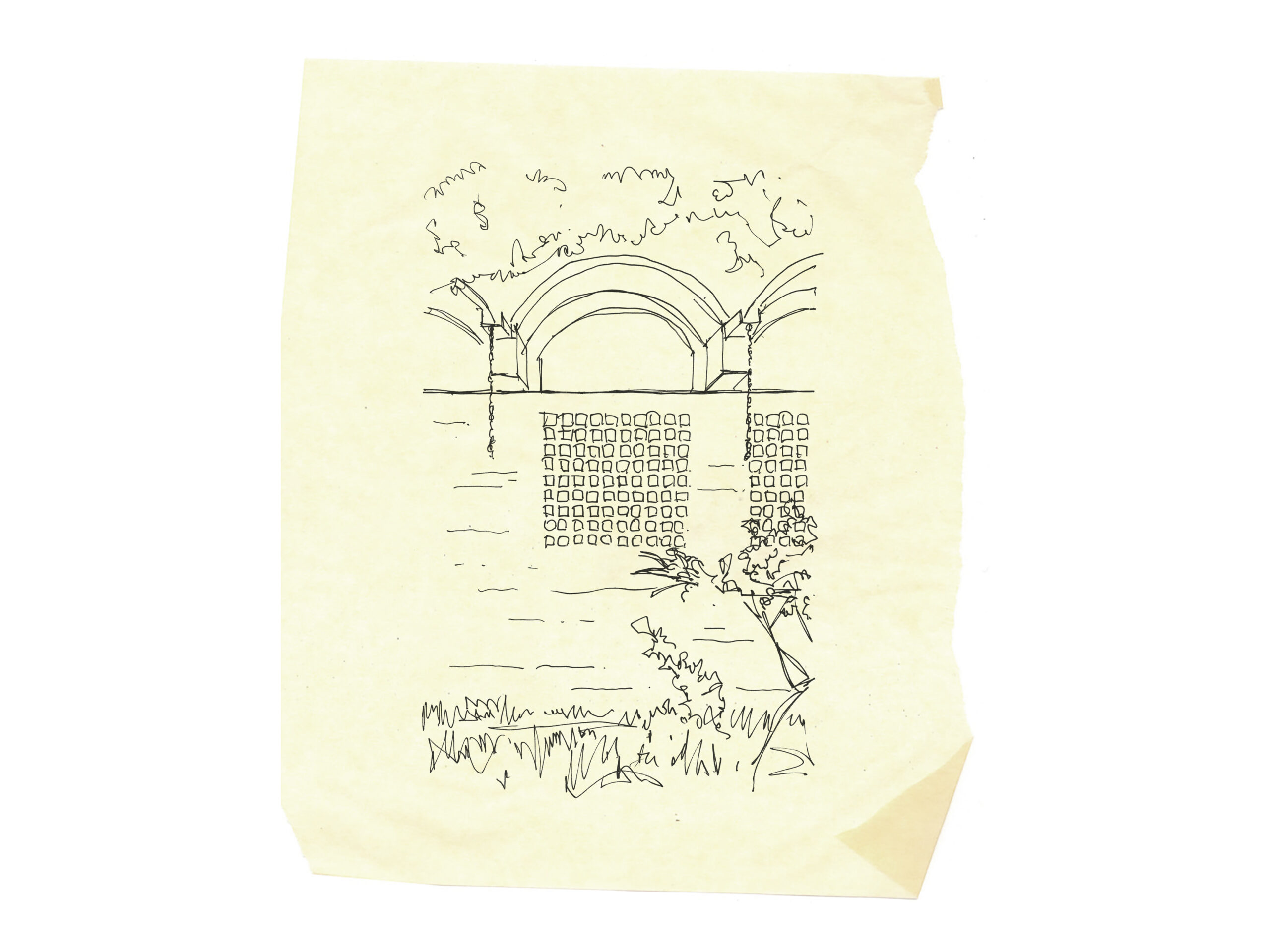
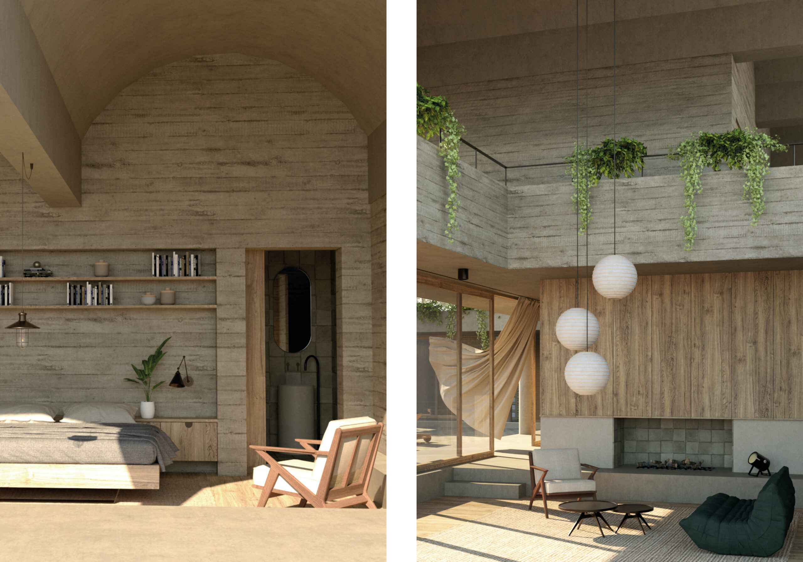
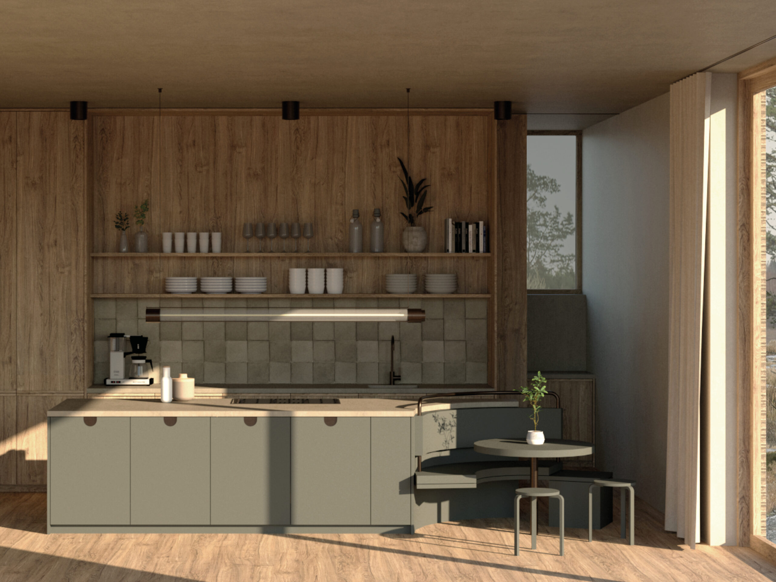
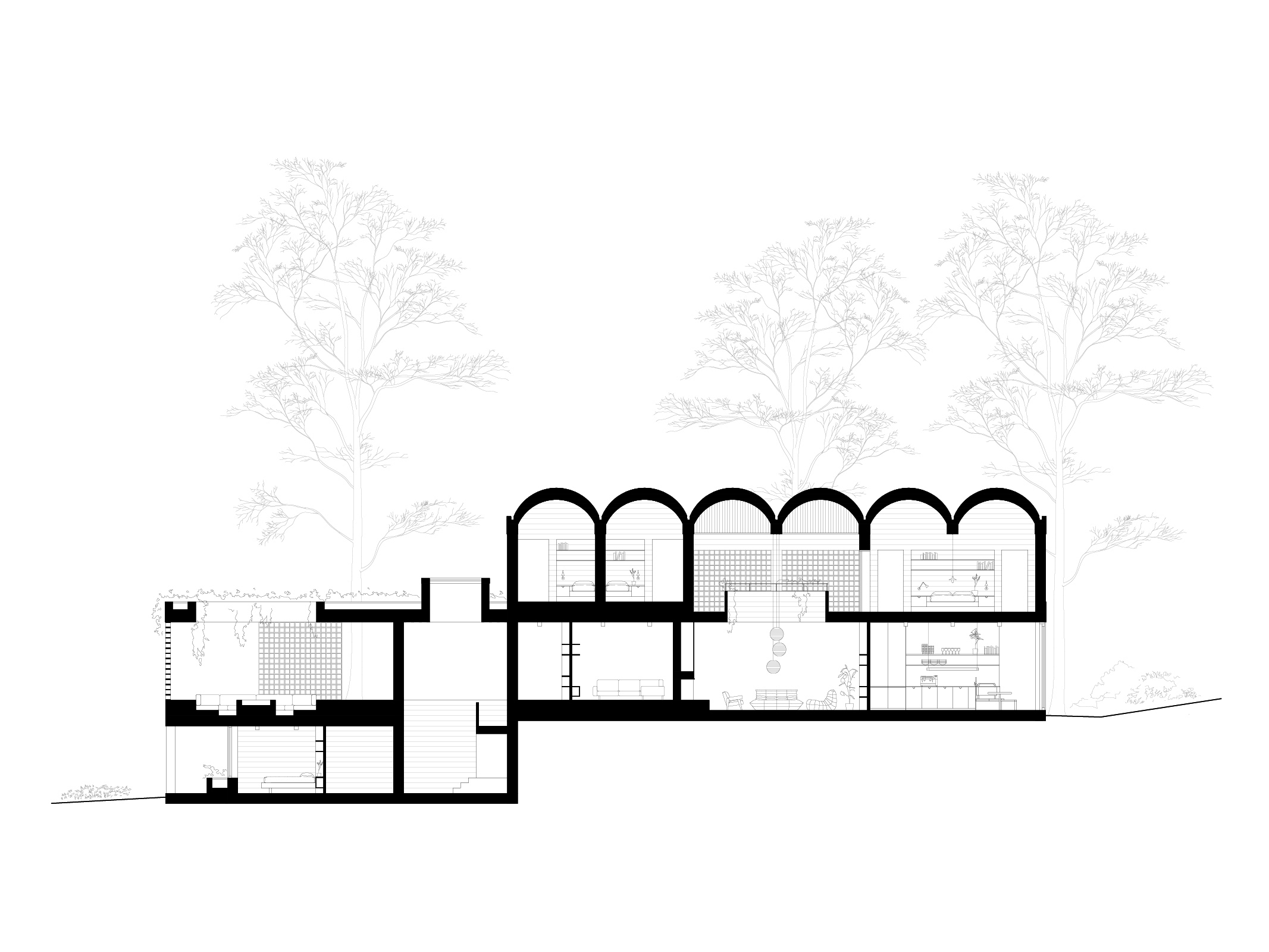
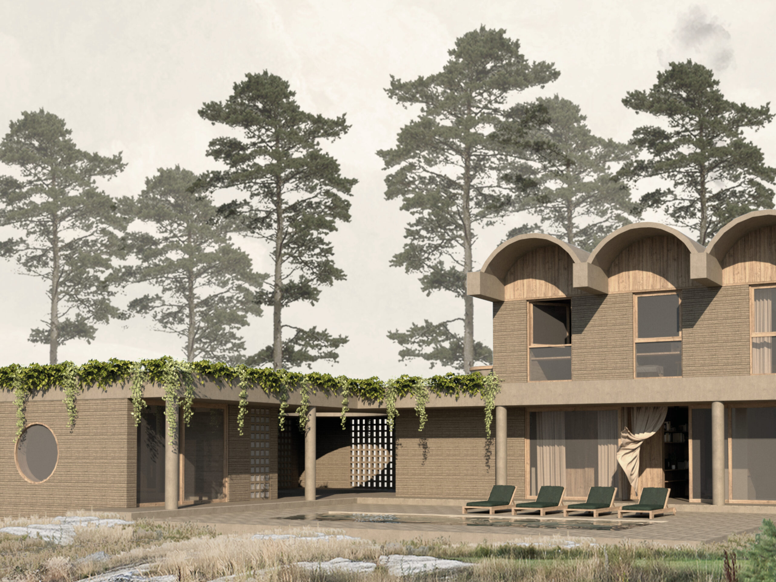
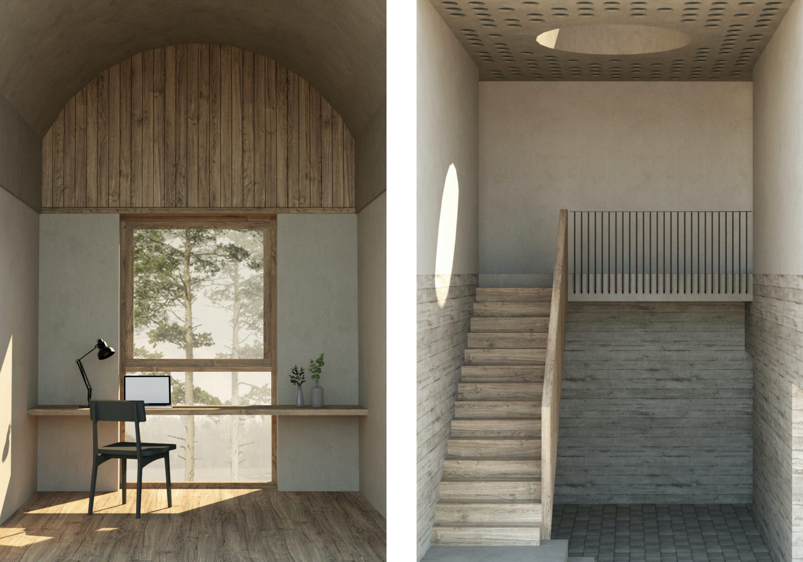
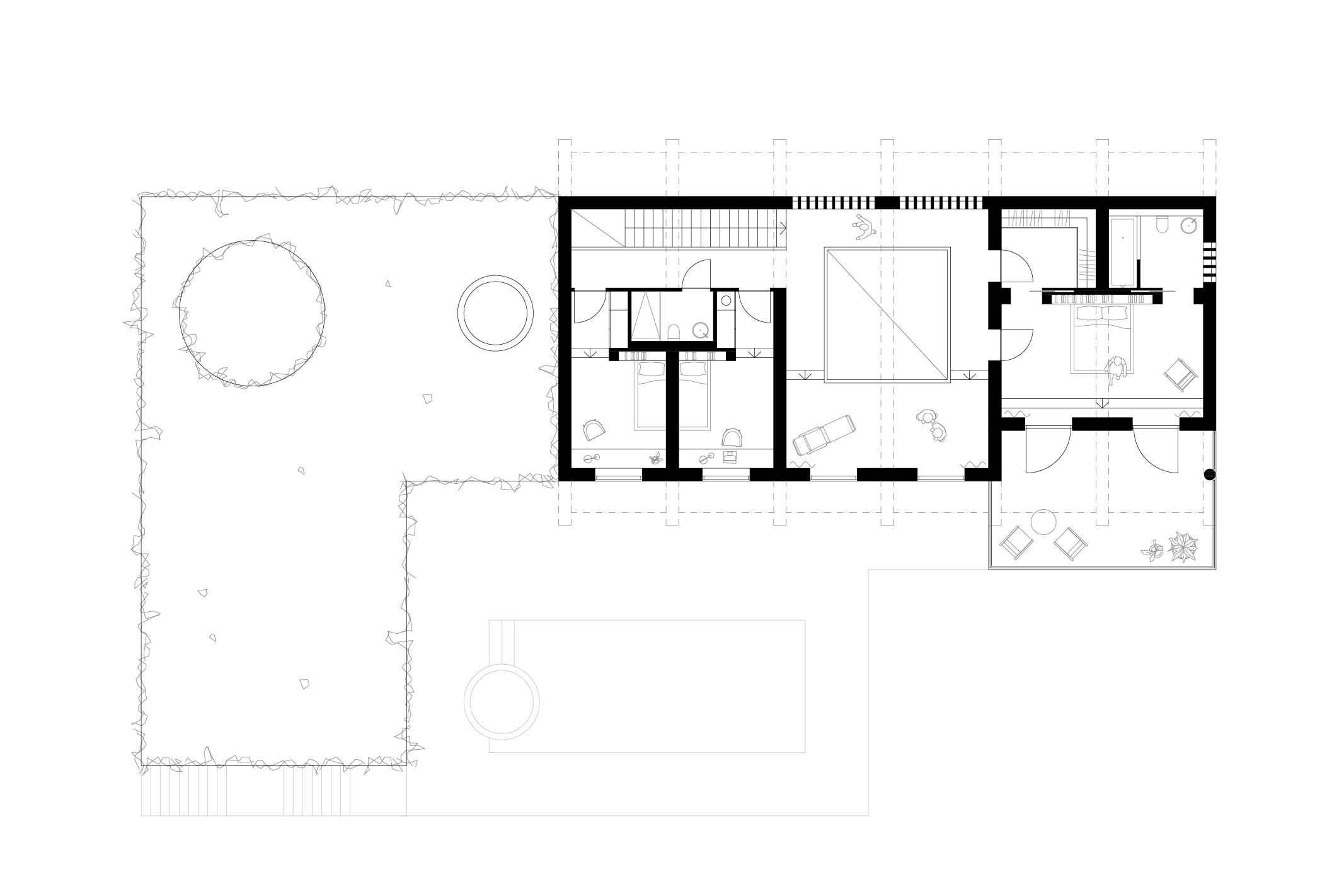
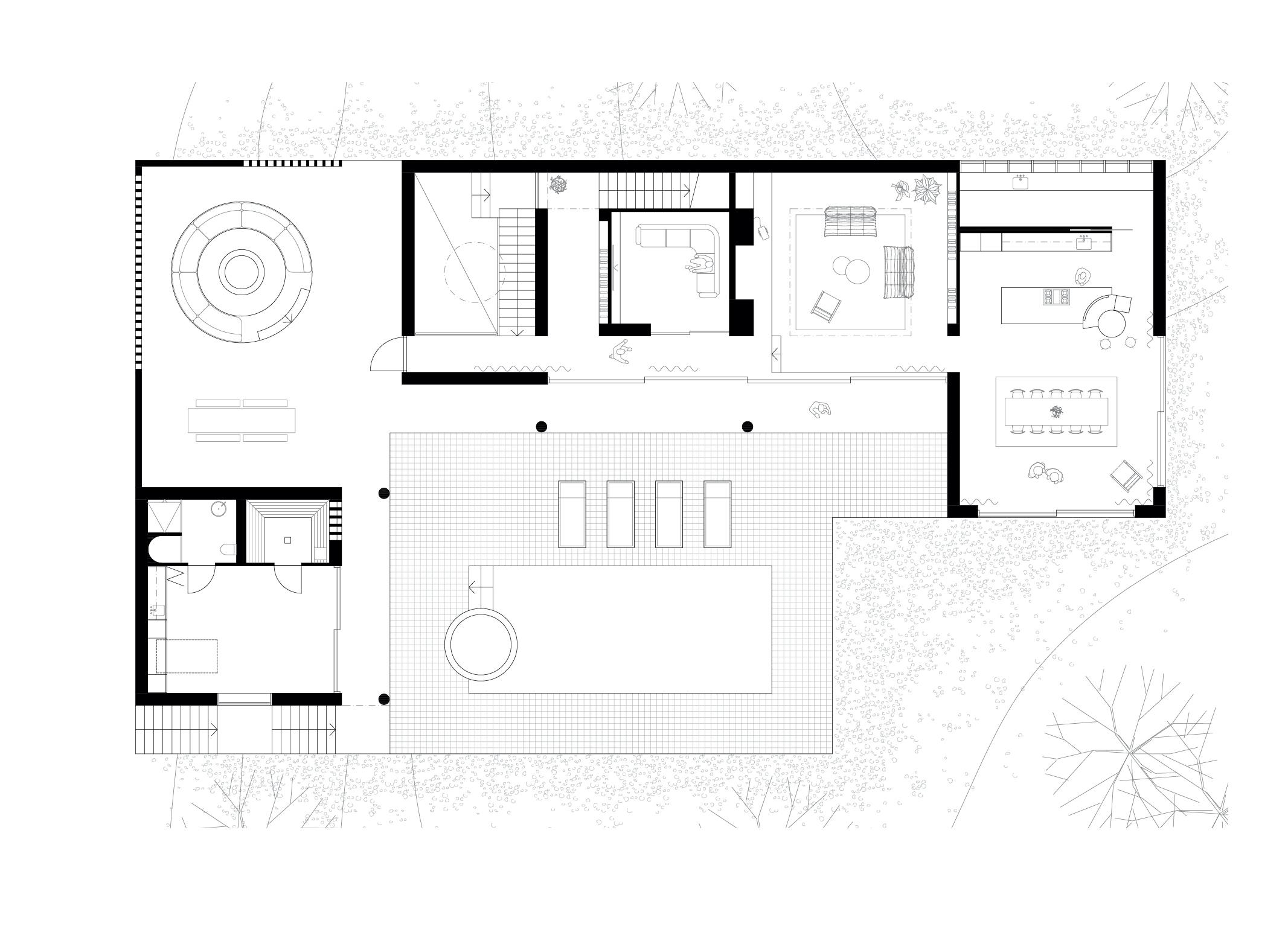
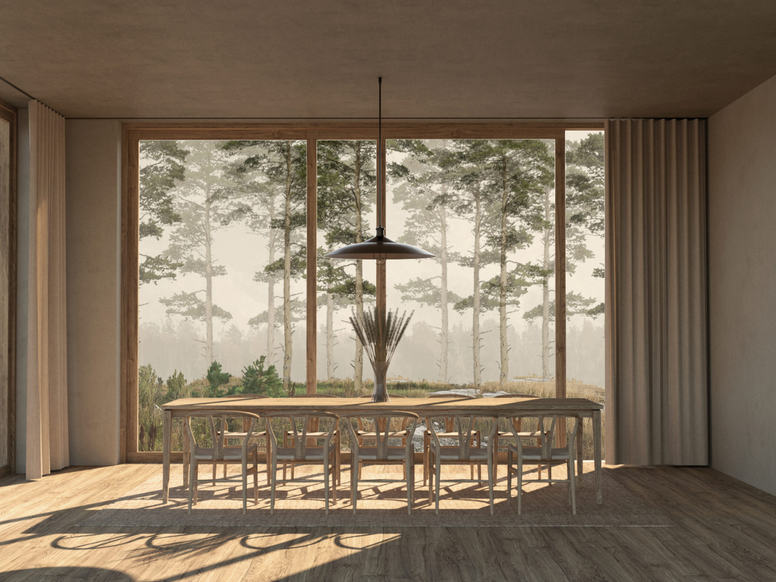
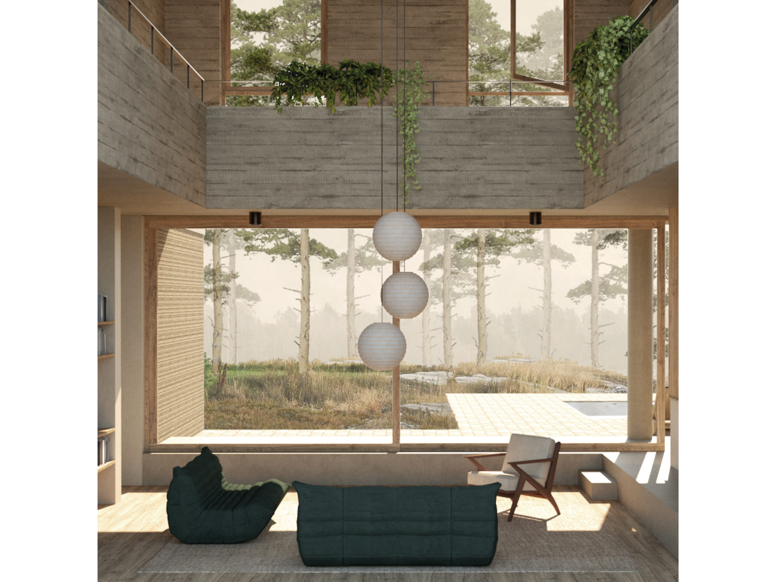
Skogshus
Nacka, Sweden
360 square metres
Private residence
The villa’s materiality, use of light, & form are inspired by the surrounding forest. Located on a rocky hill in Nacka, the building is entered at a lower level, with the main living floor accessed via a double-height hall & feature staircase. This level includes a TV room, kitchen, pantry, dining area, double-height living space with fireplace, & a pool room, connected by an external passageway.
The first floor contains bedrooms & a terrace off the master suite. A gallery overlooks the living area, subtly dividing the master from the children’s rooms. Large glazed partitions on the living level open views to the pool & forest, while smaller first-floor openings provide bedroom privacy. The facade palette is designed to complement the tones of the surrounding woodland.
